- Project Status: Sold out
- Area: John Ericssonsgatan 4, Kungsholmen
- Occupancy: Q2 2026
- Architect: Arkitema
- Interior design: Lotta Agaton Interiors
- Broker: Fantastic Frank - Christina Dahlin, 070- 860 83 67
- Living space: 3st approx, ground floor, 50 and 67 sqm. 10st 4or: 113 sqm and 2st etage approx 145 and 150 sqm
- Download: Digital sales book
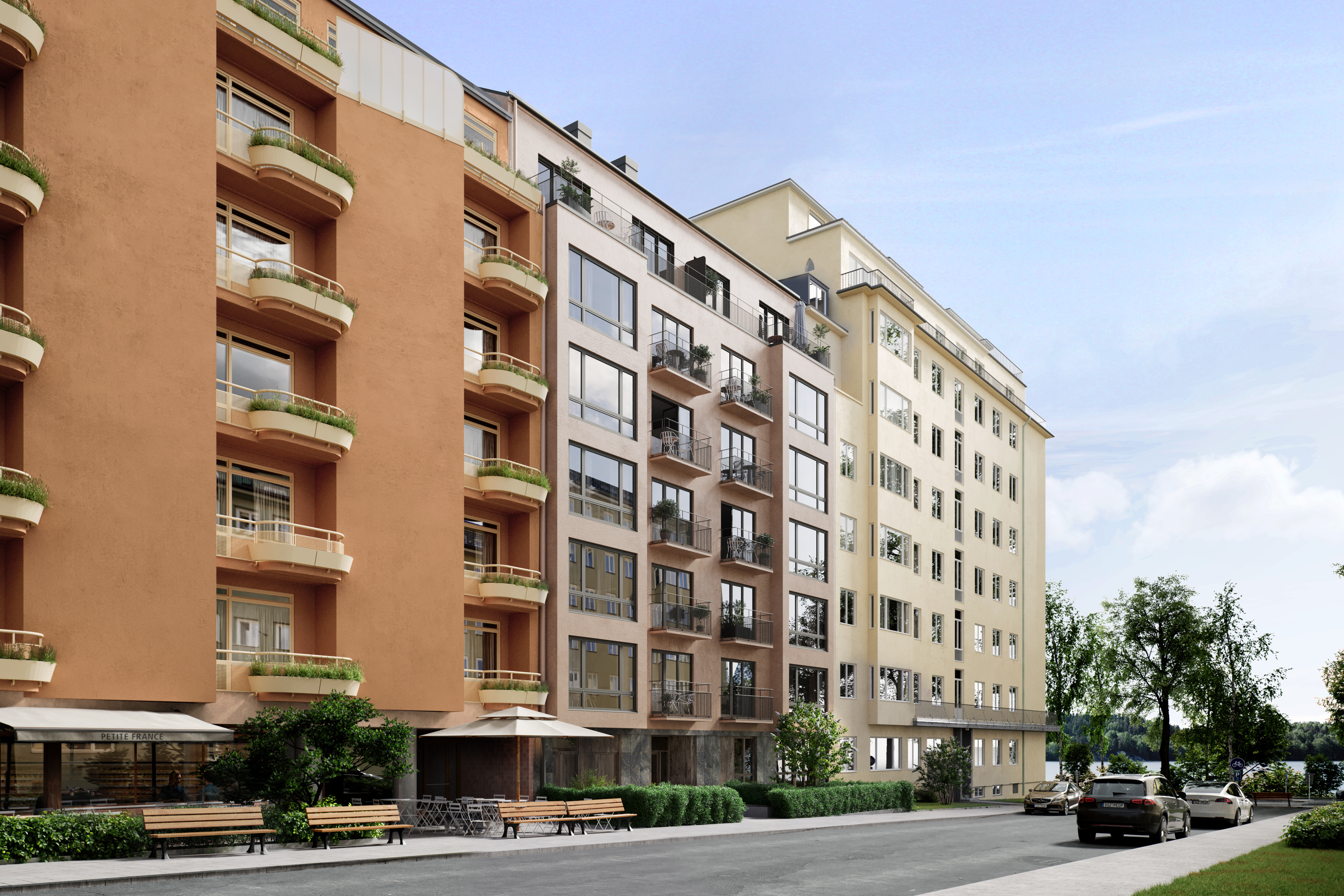
A timeless and exclusive residence with a focus on sustainability and design
Propellerhuset (Propeller House) offers an exceptional living experience, stepping away from the ordinary with premium materials such as oak and Carrara marble, as well as generous bay windows and balconies offering sweeping views. Our commitment to environmental stewardship and aesthetic excellence guarantees a legacy property that will stand the test of time. This is a modern yet timeless home that complements its surroundings and pays homage to its historical context – a home to cherish and behold, today and for generations to come.
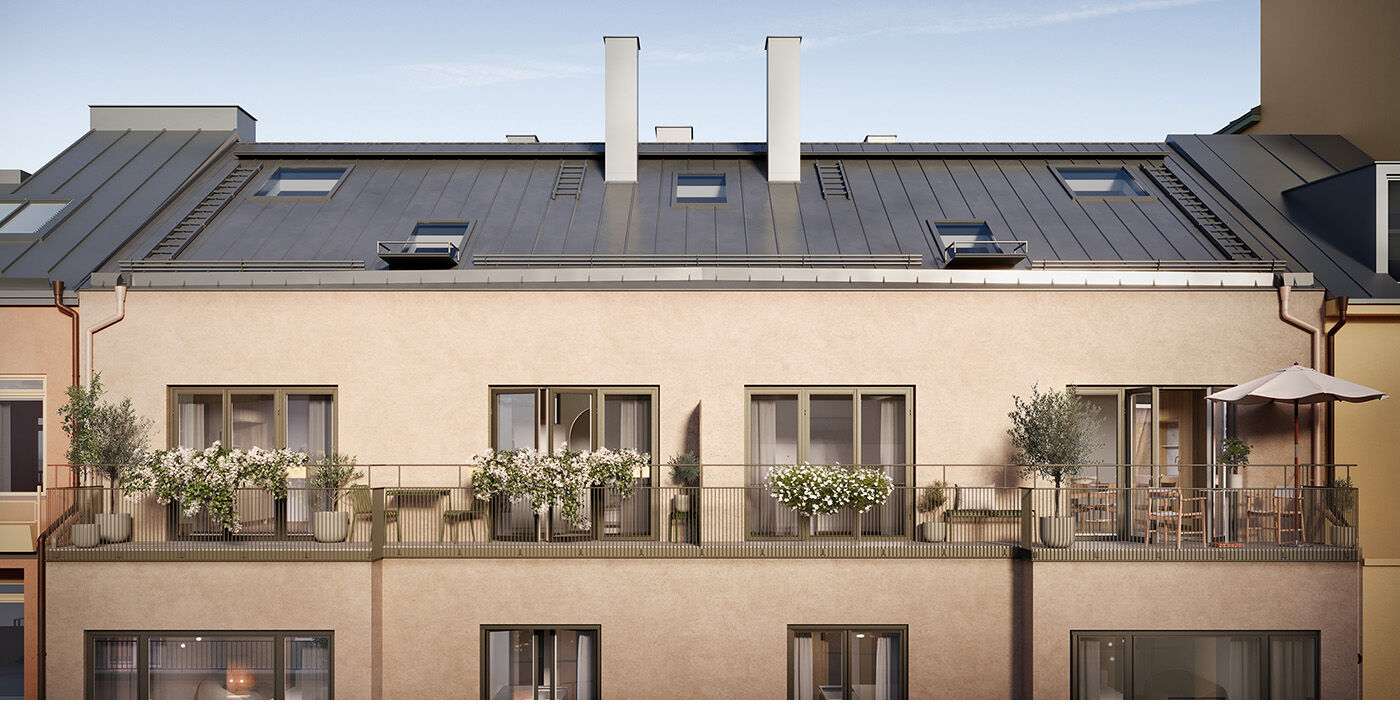
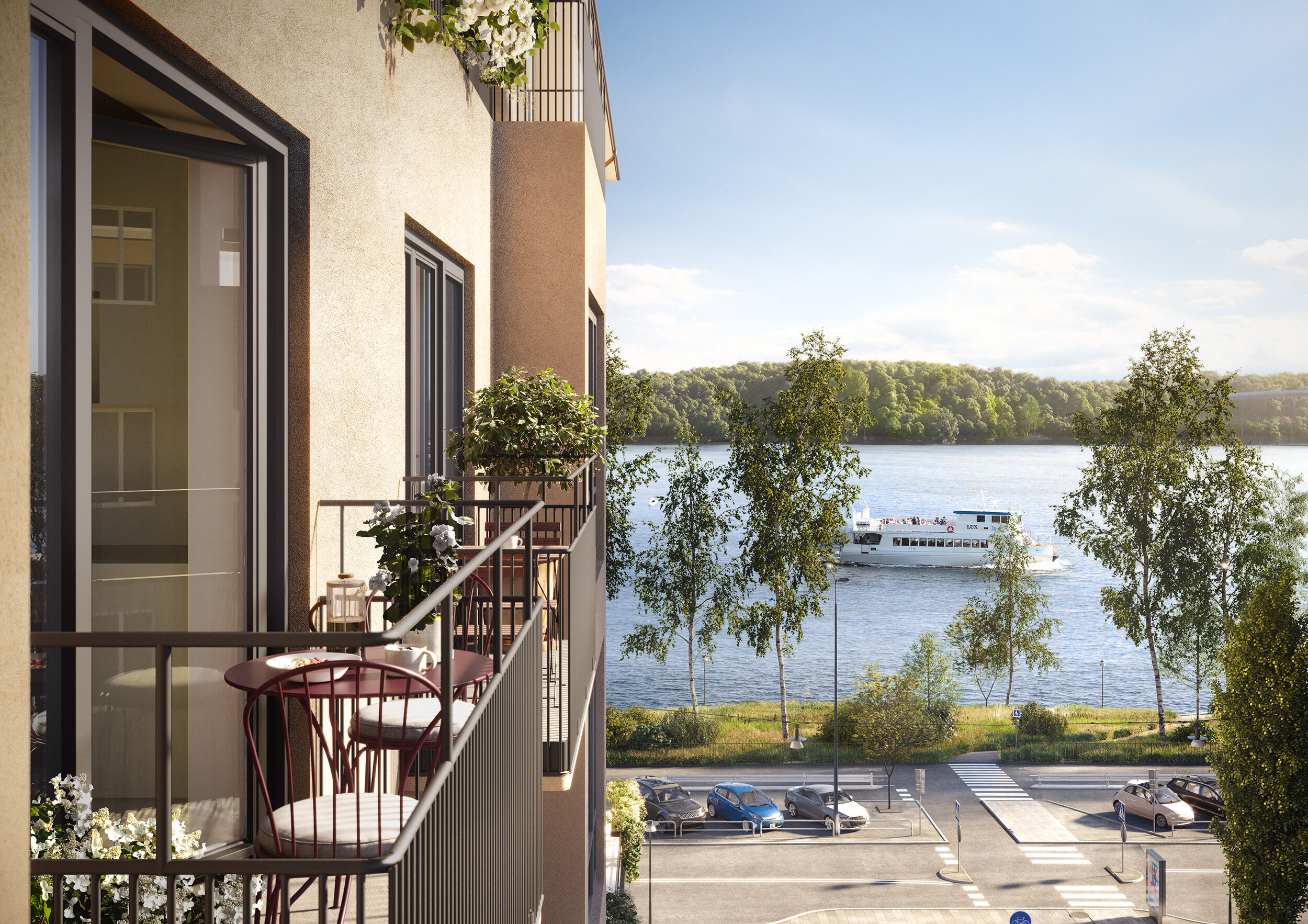
Historic new production
According to many, John Ericssonsgatan is the most charming street in all of Stockholm. It is home to some of Stockholm’s most iconic functionalism architecture, just metres from Riddarfjärden. From the very start, Arkitema has emulated the feel of the area. Together, we have created exclusive residences in neighbourhoods where nothing new is otherwise built.
The 15 apartments are all meticulously planned with generous spaces, sublime material choices and balconies on several sides. The result is modern, timeless homes that blend in with their surroundings and express humility for times past.
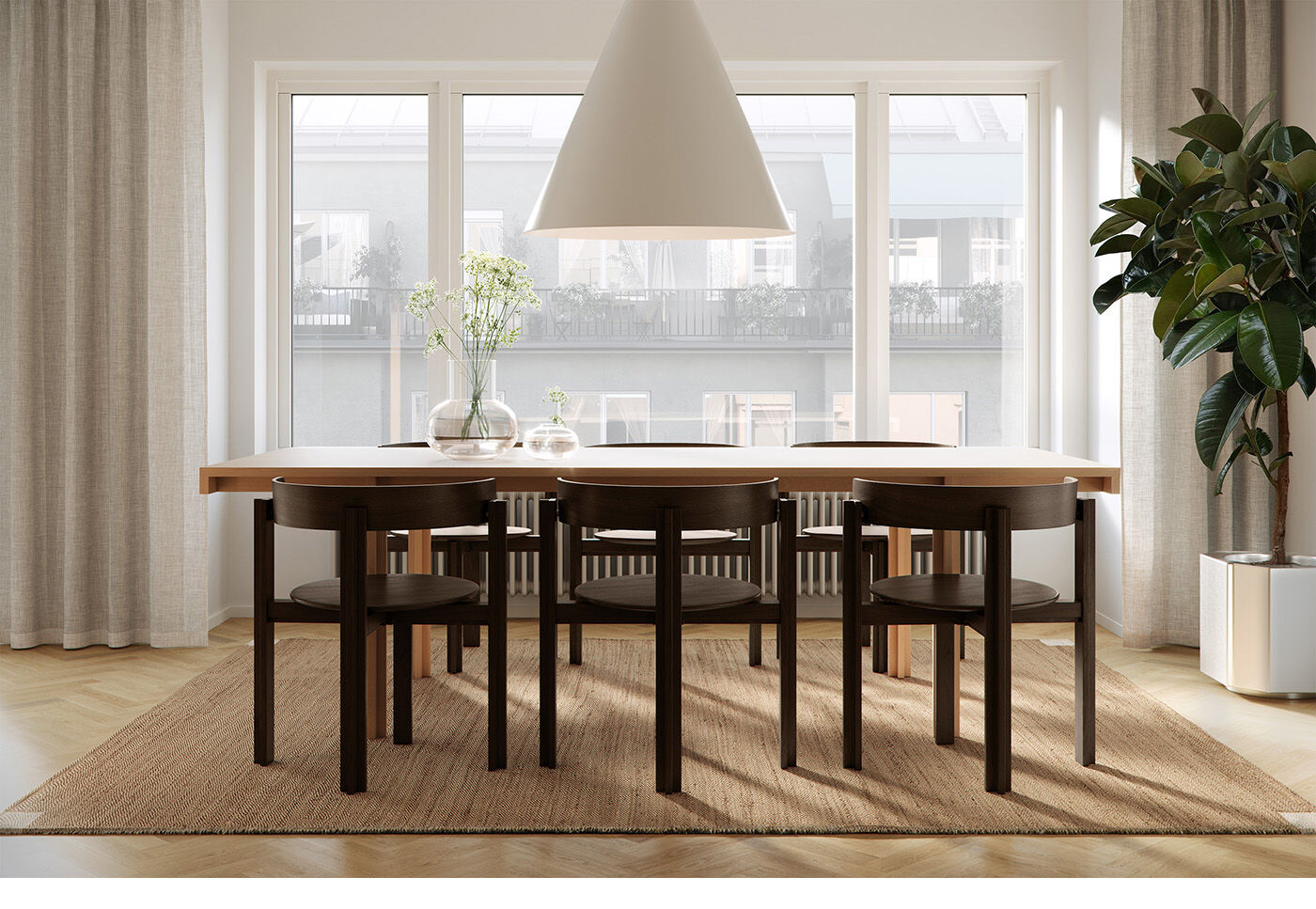
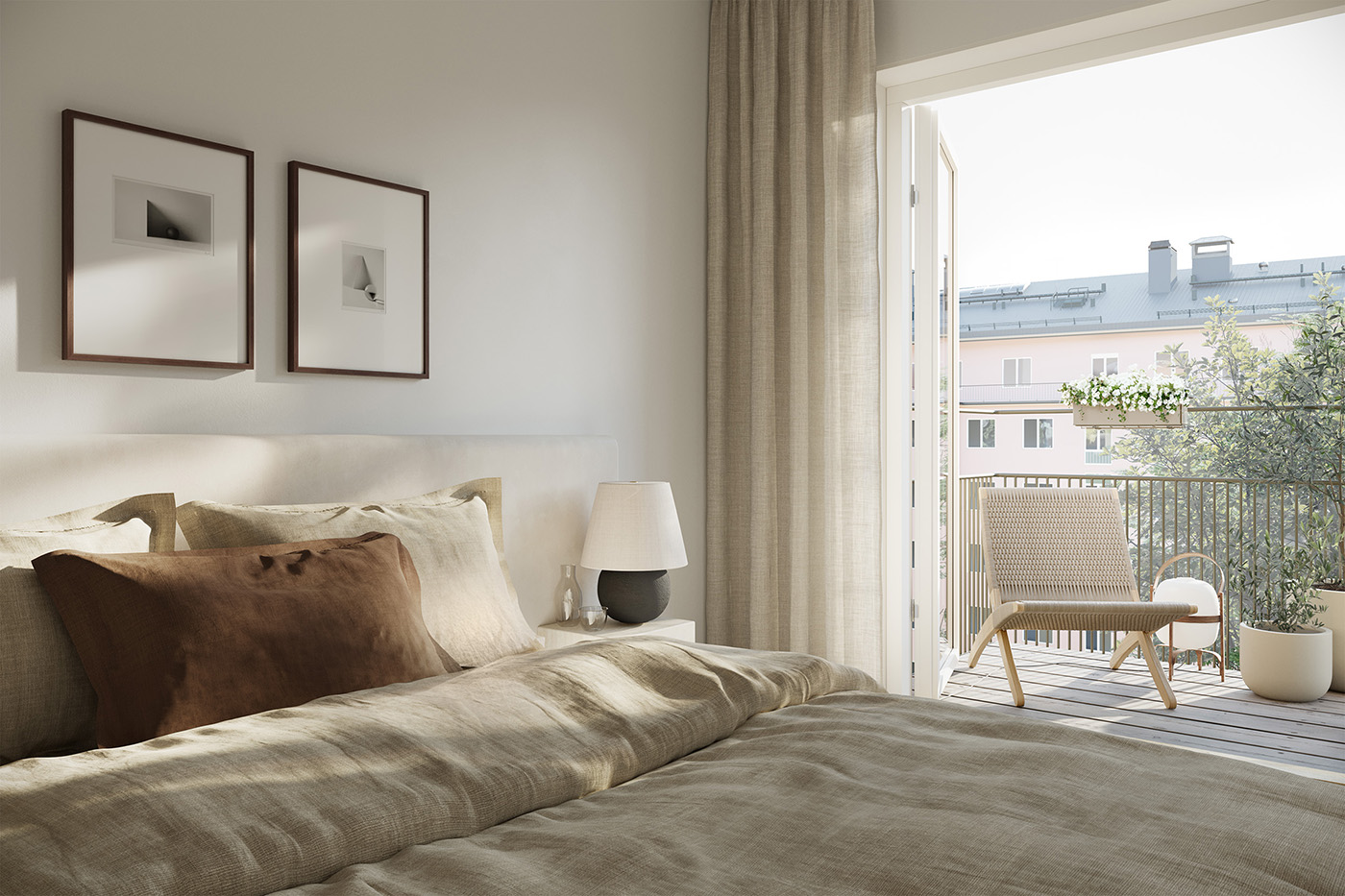
Thoughtfully designed homes with elegance and functionality
Each and every apartment in Propellerhuset is designed with generous social spaces, quiet bedrooms and comfortable bathrooms. Nothing has been left to chance. The oak herringbone parquet is classically beautiful, the carpentry and walls are painted in harmonious light tones and the marble windowsills are elegantly timeless.
The homes are divided into zones with the social areas facing the street and the intimate rooms facing the courtyard. Similarly, there is a clear division with a master bedroom, walk-in closet and bathroom in one part and a guest or children’s part in another.
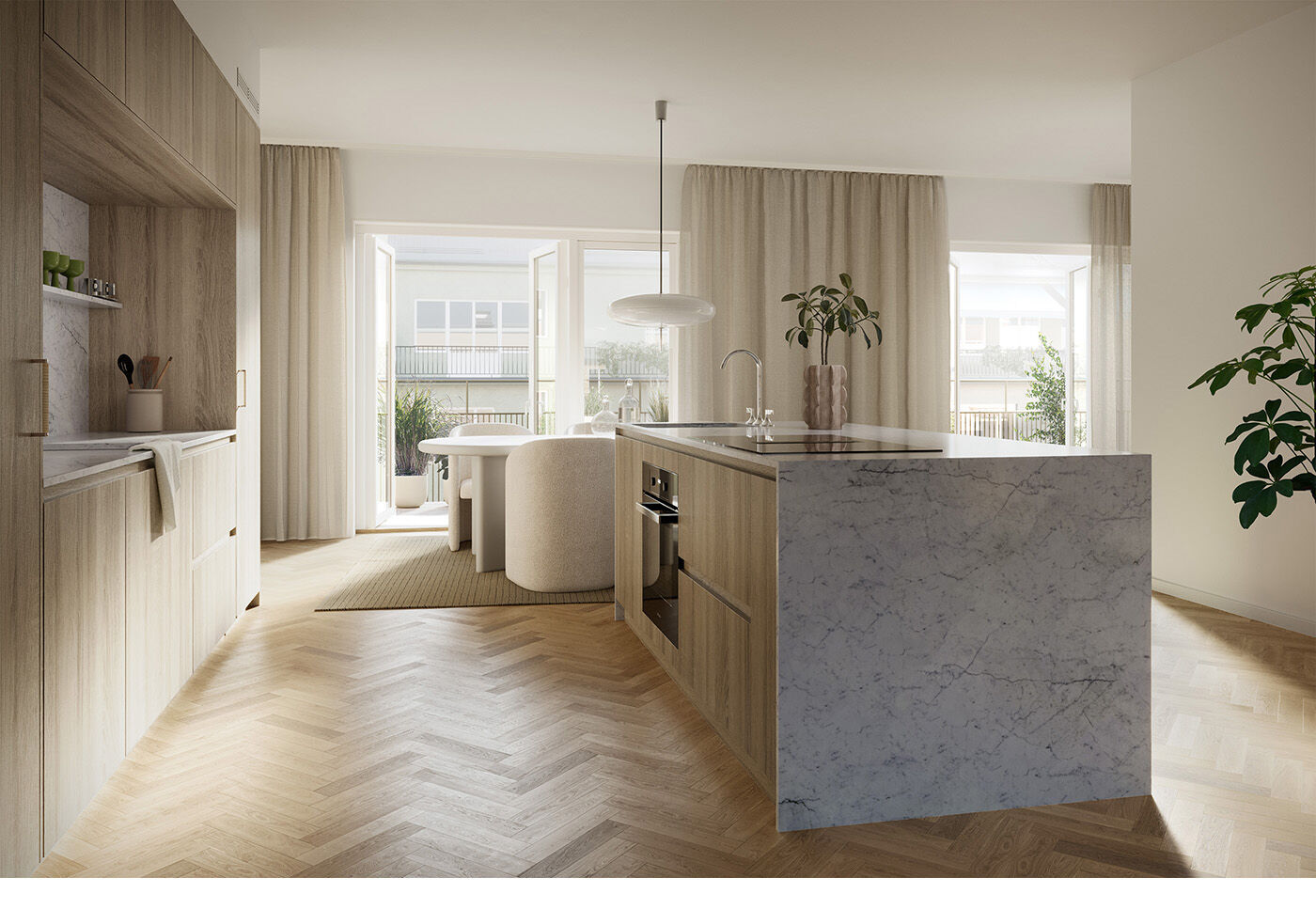
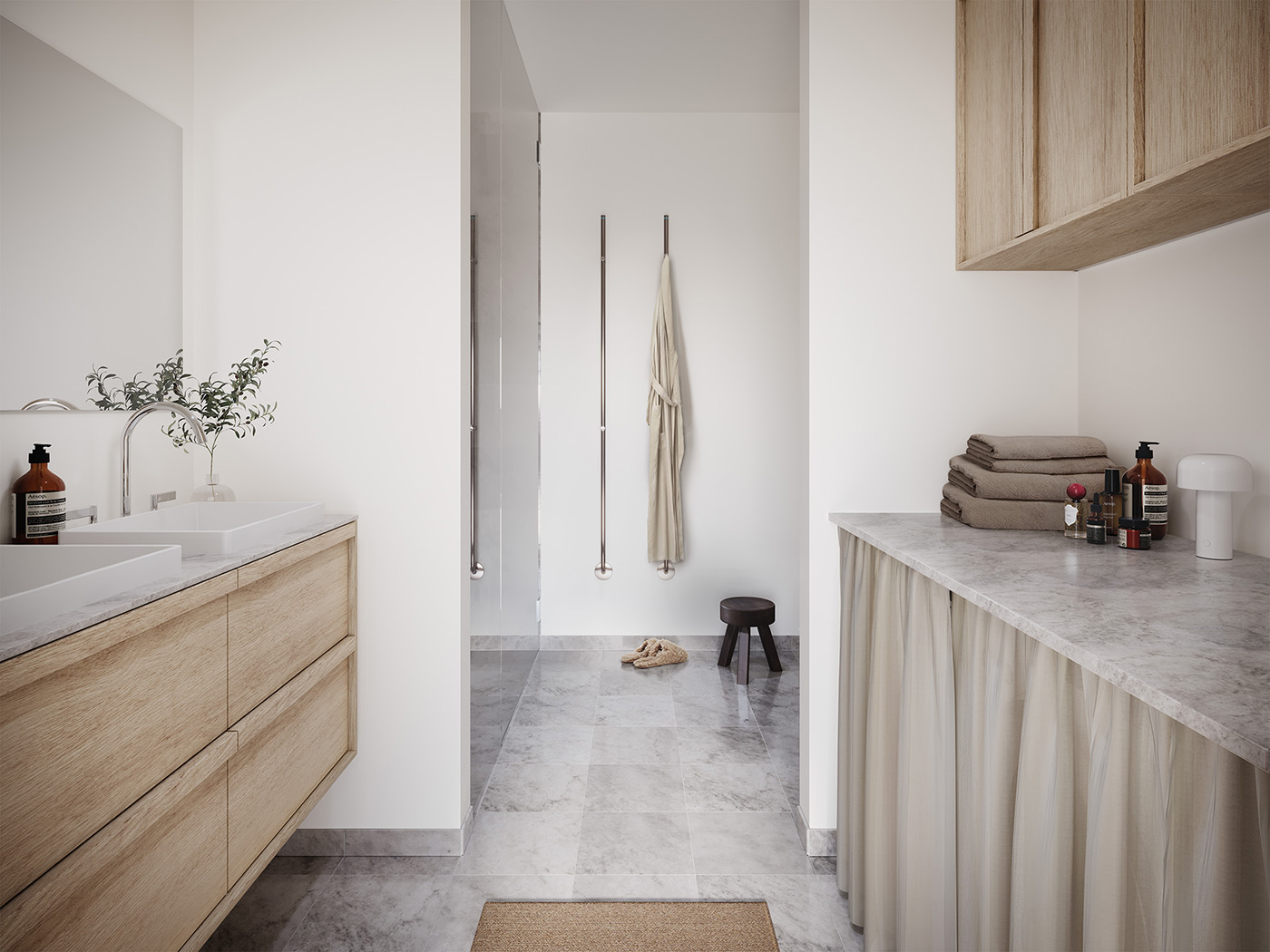
White-stained oak
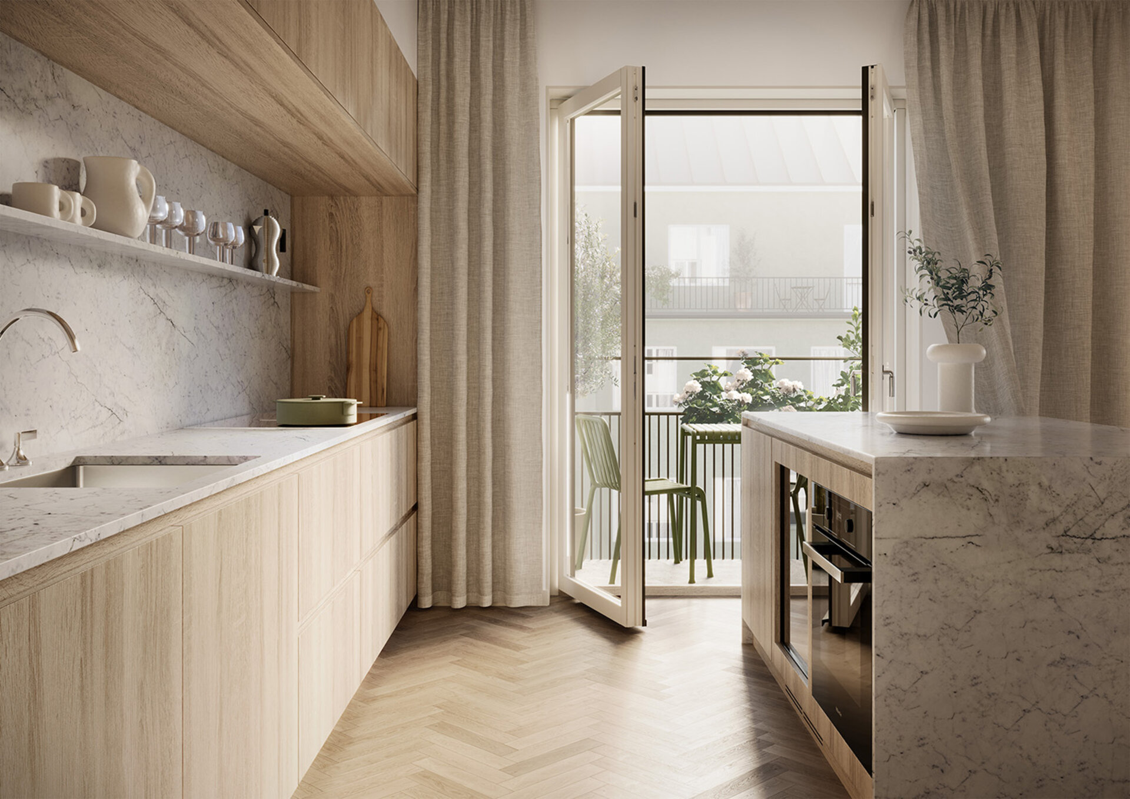
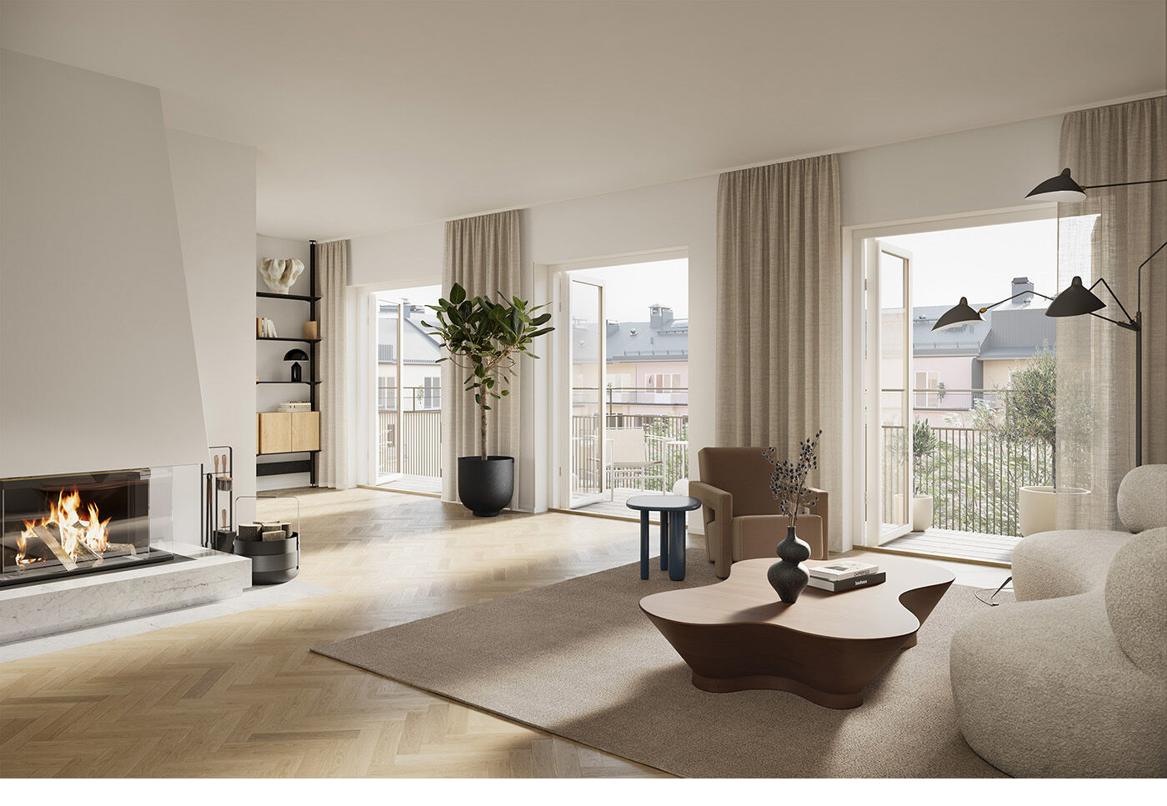
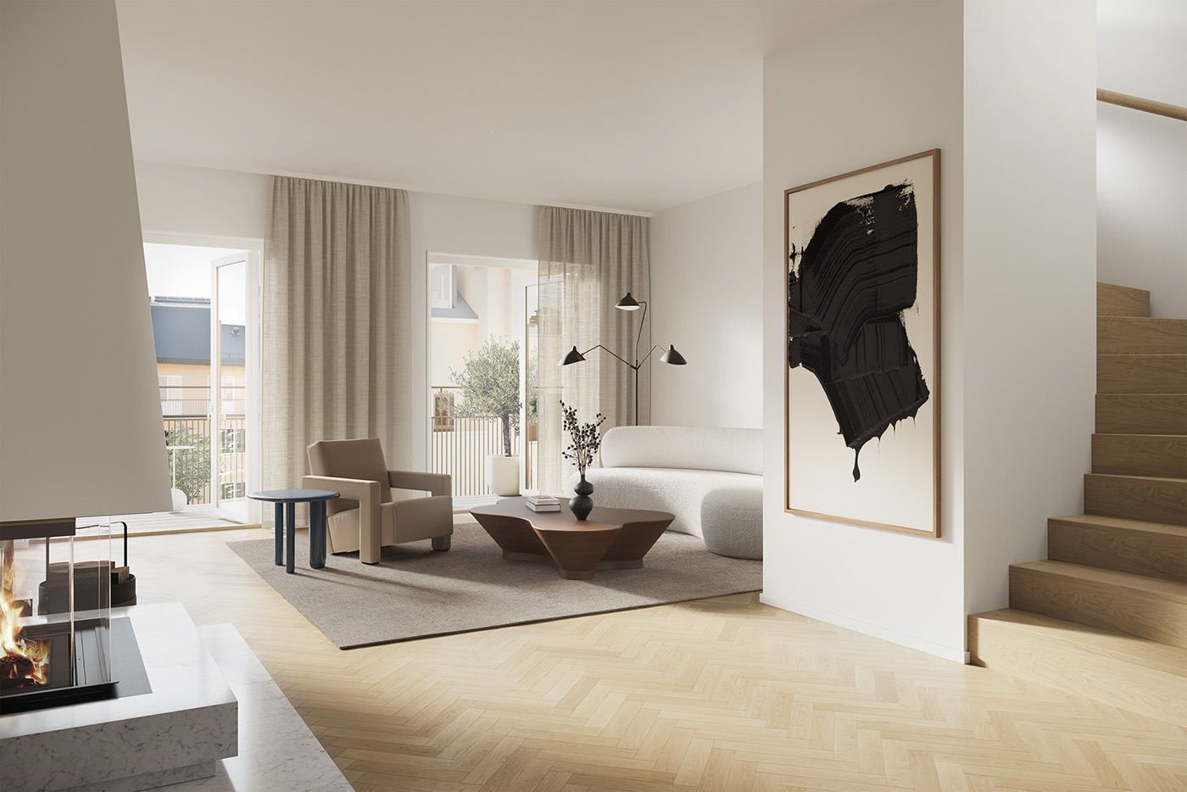
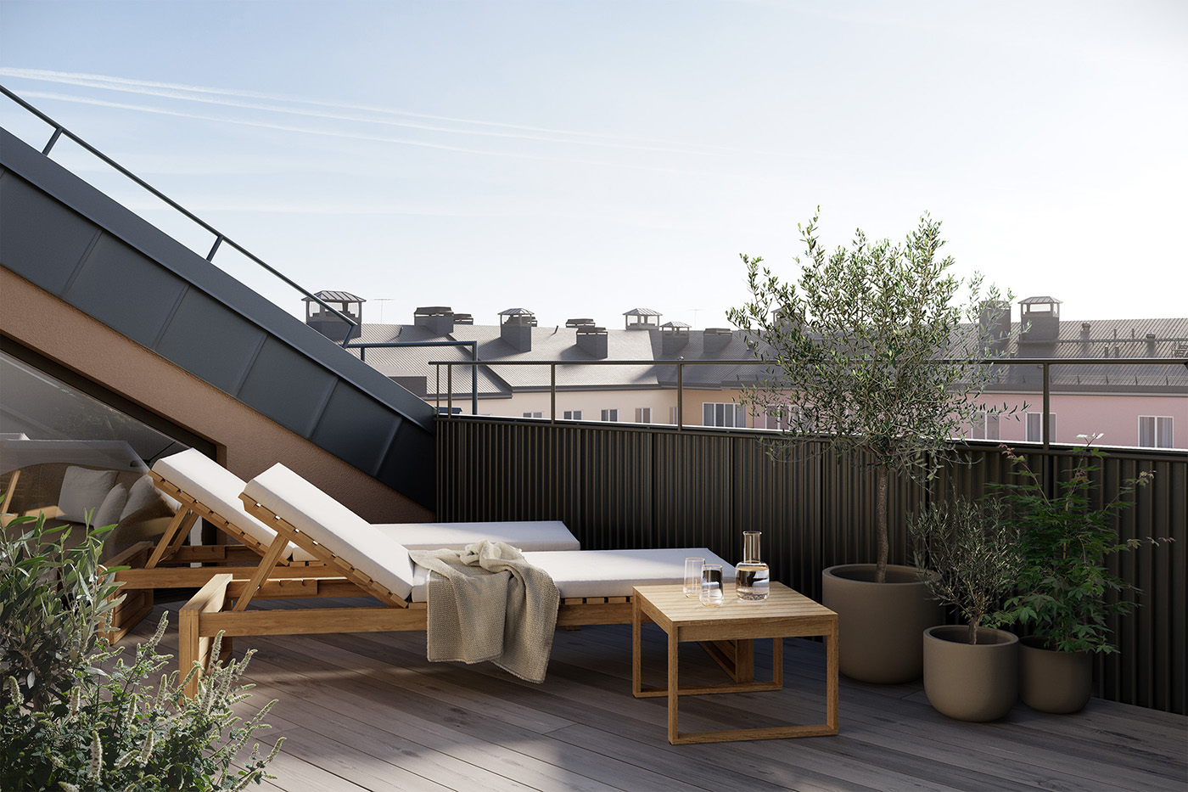
The etage apartments are flanked by two long balconies facing John Ericssonsgatan on the one side and the park on the other. Here you can catch some rays during breakfast and just in time for dinner. There is also a spacious terrace on the top floor. There’s room to relax with a book, plant an herb garden and enjoy delicious summer lunches.
On the upper floor of the apartments, there is a master suite, lounge and terrace. There is also a practical Kvänum bar kitchen complete with wine cooler, sink and dishwasher.
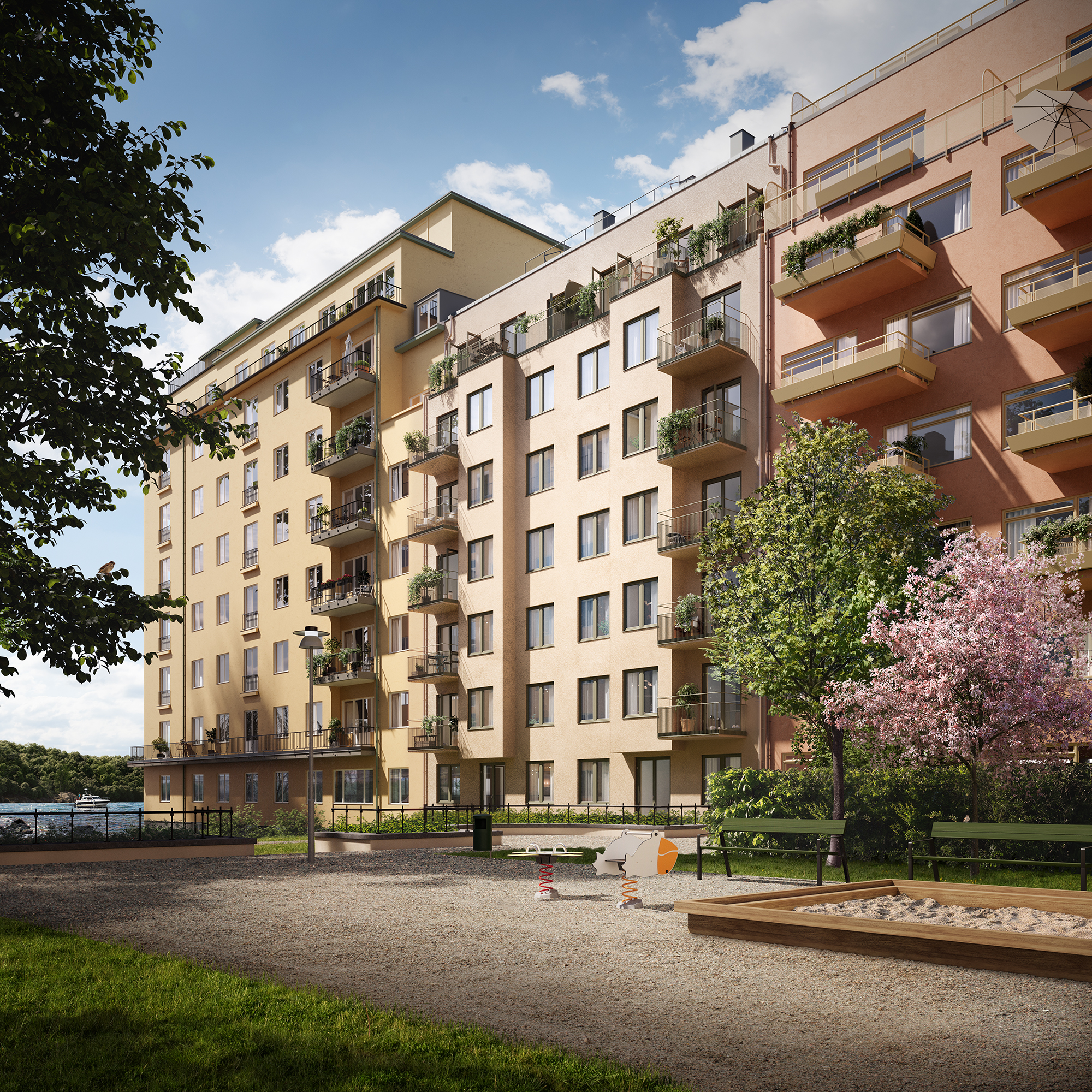
Meet the interior designer
Lotta Agaton is the founder and creative director of one of Scandinavia’s leading interior design studios. She takes on all kinds of assignments for both private and commercial clients. This is not the first time she has collaborated with Patriam to invoke the exclusive vision.
In order to create an interior design concept, it is important to keep the building’s architecture and target group in mind. The straight lines and light colours of Propellerhuset are fundamental for achieving the interior design’s key concepts: classic and Scandinavian.
Decorating a newly built home is like being given a blank sheet of paper. For it all to come together and not only be minimalistic, but also warm, it is key to introduce a lot of accents in varying materials and mixed textures. Propellerhuset’s spacious social areas require large furnishings that invite people to socialise.
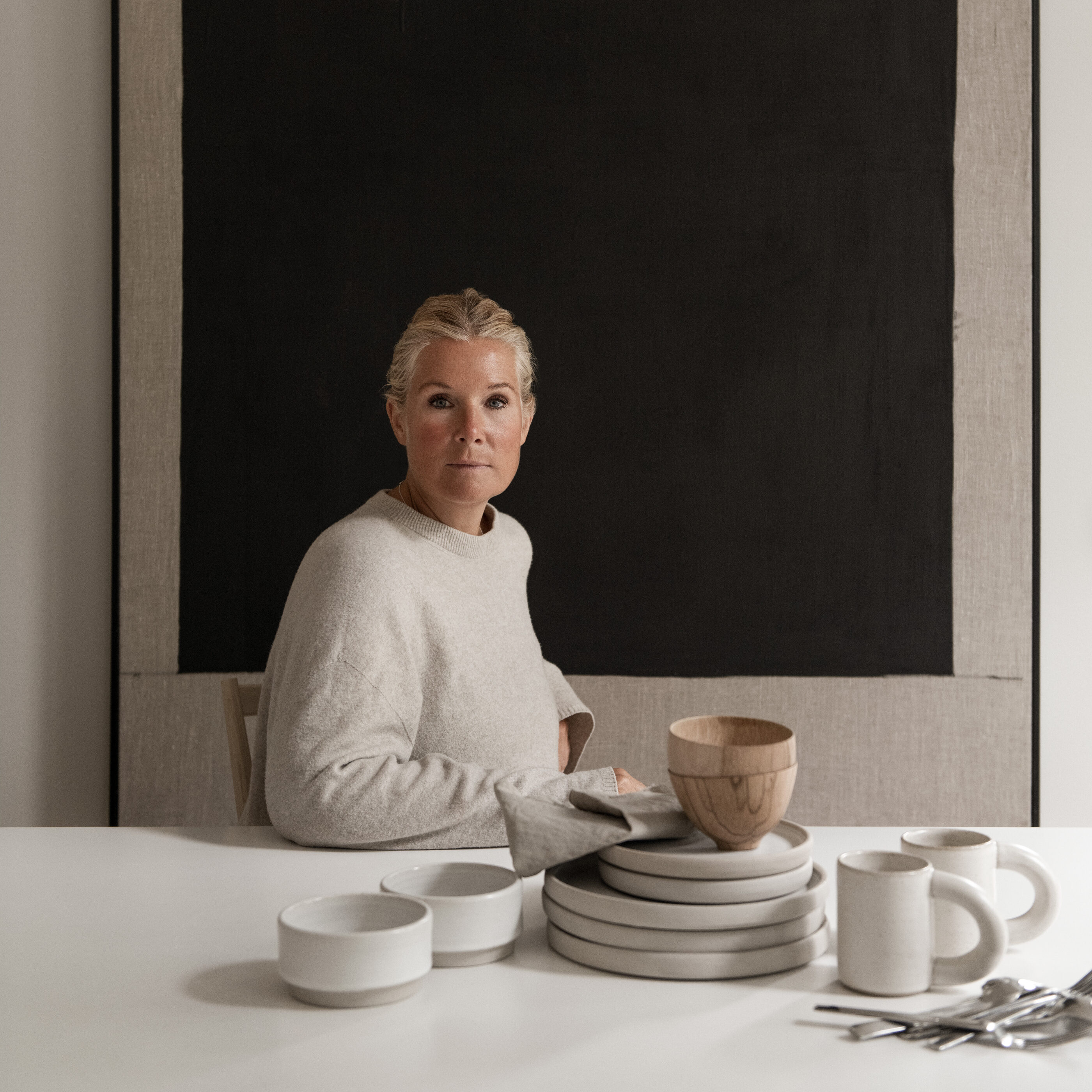
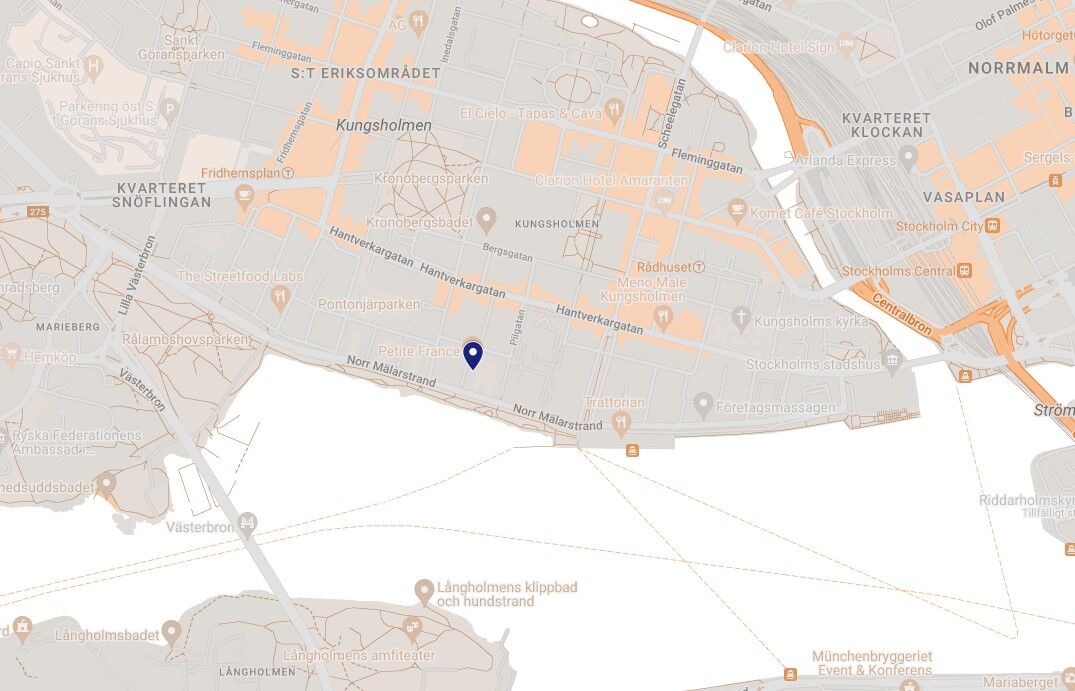
| Number | Floor | Number of rooms | Living area | Price | Monthly fee | Status |
|---|---|---|---|---|---|---|
| 1602 | 6 & 7 | 5 | 145 | - | - | Sold |
| 1601 | 6 & 7 | 5 | 151 | - | - | Sold |
| 1502 | 5 | 4 | 113 | - | - | Sold |
| 1501 | 5 | 4 | 113 | - | Sold | |
| 1402 | 4 | 4 | 113 | - | - | Sold |
| 1401 | 4 | 4 | 113 | - | - | Sold |
| 1302 | 3 | 4 | 113 | - | - | Sold |
| 1301 | 3 | 4 | 113 | - | - | Sold |
| 1202 | 2 | 4 | 113 | - | - | Sold |
| 1201 | 2 | 4 | 113 | - | - | Sold |
| 1102 | 1 | 4 | 113 | - | - | Sold |
| 1101 | 1 | 4 | 113 | - | - | Sold |
| 1003 | Ground Floor | 2 | 50 | - | - | Sold |
| 1002 | Ground Floor | 2 | 50 | Sold | ||
| 1001 | Ground Floor | 2 | 67 | - | - | Sold |

