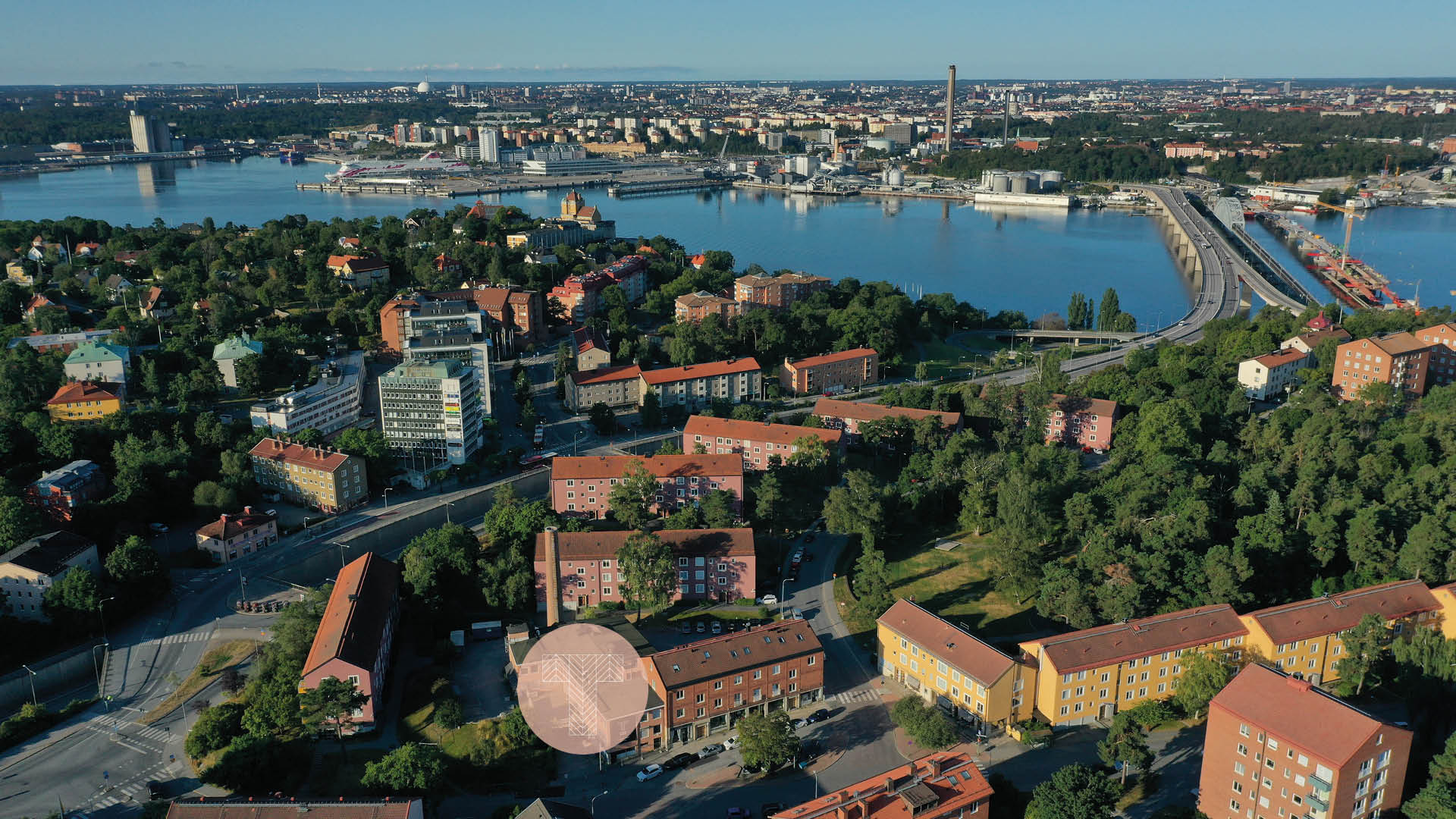- Project Status: Ongoing
- Area: Lidingö, Torsvik
- Occupancy: November 2023
- Scope: 48
- Broker: Gadelius Fastighetsbyrå - Fredrik Brunlid
- Architect: Arkitema

Timelessness that stands the test of time
Patriam Torsvik is designed in harmony with the neighbourhood’s existing architecture, which is expressed in the building’s characteristic balconies and generous windows.
Patriam Torsvik represents a new and exciting chapter in the history of the site. When it was built in 1946, the old building at Torsplan was intended to be a cinema, but it never became one. Instead, it has served as a launderette, office space and a nursery school, and later stood empty. Now we’re giving the property a new lease on life with a building that blends in and harmoniously incorporates the area’s original architecture. The design is a well-balanced synergy between function and aesthetics. The culturally and historically rich environment is taken as a starting point and here we build with materials that can withstand the test of time.
The facade will have a light coloured rendering with a beautiful natural stone base. The design of the balconies is a nod to modernism, with wrought-iron railings that give a sleek appearance. The generous window frames also flirt with the past, and the corner window design gives a cosy, high-quality feel. Much of the inspiration comes from Josef Frank’s Villa Claesson in Falsterbo, designed in 1936.

We are inspired by modernist ideals
Scandinavian design is based on the idea that function and style are not mutually exclusive. In the development of Patriam Torsvik, this approach is close to our hearts.
In the design of Patriam Torsvik, we have drawn inspiration from Scandinavian modernists such as Alvar Aalto, Bruno Mathsson, Finn Juhl and Josef Frank. Of particular interest is Josef Frank with his clear connection to Lidingö through Anne’s Hus in Millesgården but also through the strong impact he made on Swedish architecture with his famous Falsterbo houses. His architecture challenged conventional notions of beauty and function, and almost one hundred years after their creation, they are still relevant.
The most important thing for Josef Frank was the freedom to decorate as one wished. At the 1927 Stuttgart housing exhibition, he provoked visitors with upholstered furniture, cushions and floral curtains that had critics grumbling about “Frank’s boudoir” and “feminine” furnishings. “It’s pathetic that everything should be the same,” he muttered back, responding with the mighty Viennese house Villa Beer, one of Frank’s true masterpieces. The trained eye will of course see that there are traces of Villa Beer’s beautiful details in Patriam Torsvik as well.



Scandinavian harmony welcomes you home
Immaculate, uncluttered and inviting — that’s the feeling we want to give you every time you walk through your door.
The Scandinavian architectural philosophy left its mark on the 1940s and 50s — not least in the way we began to live our lives. We gained working kitchens, fancy living rooms, a dining area in the kitchen and a veritable treasure trove of design and furnishings, with designers like Jacobsen, Juul and Wegner at the forefront. With hints of wood, Chevron parquet and other period style touches, Patriam Torsvik becomes a historic flirtation draped in a contemporary suit.
Through subdued colour schemes, rich light effects and a generous ceiling height, we create space but also an understated elegance. This is Scandinavian minimalism in its purest form. An architectural equivalent of the fashion world’s “little black dress”. With sleek lines, beautiful material choices and clear functionality that creates a naturally pleasant feeling, always ready to welcome you and your companion home.
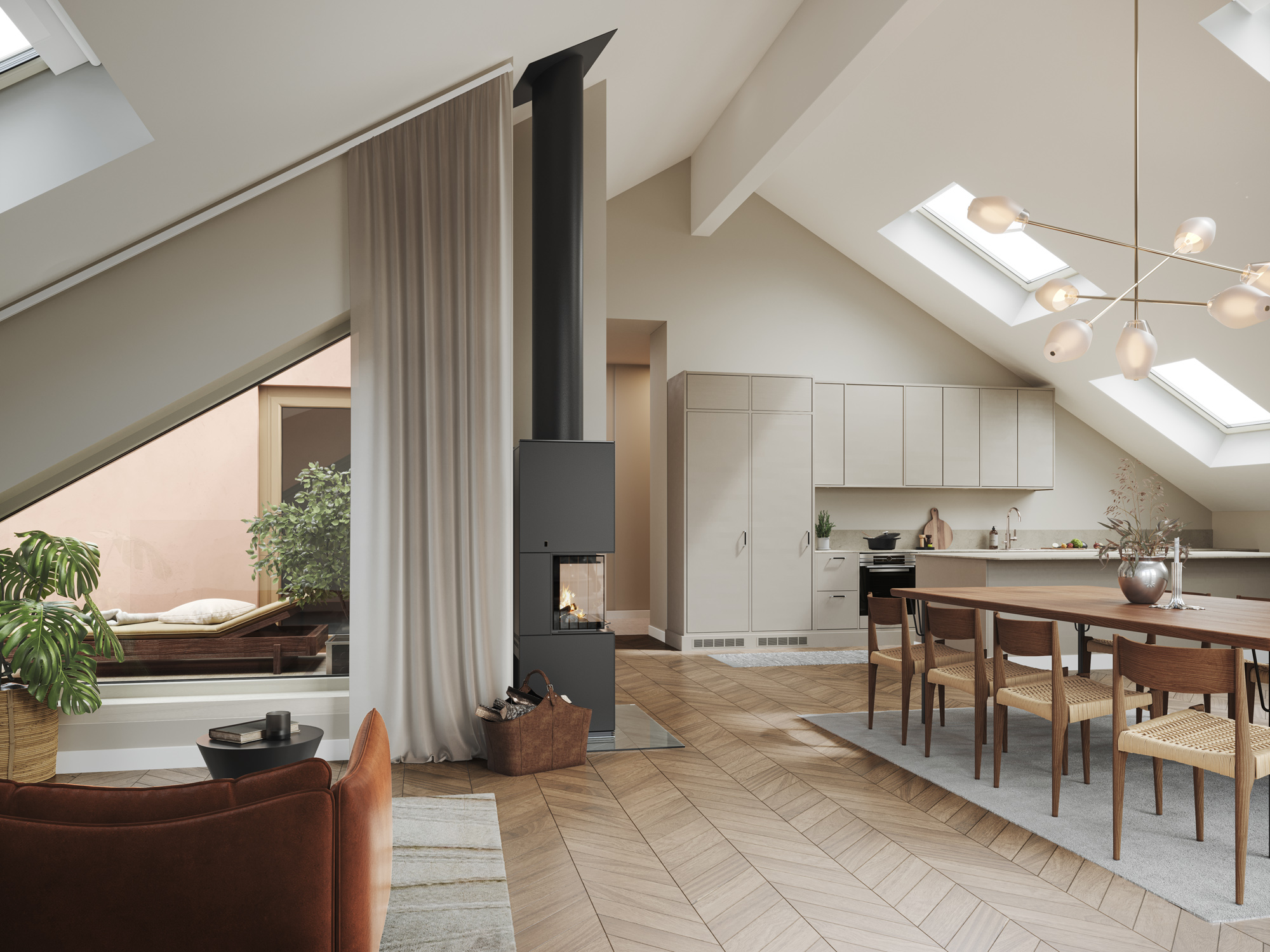
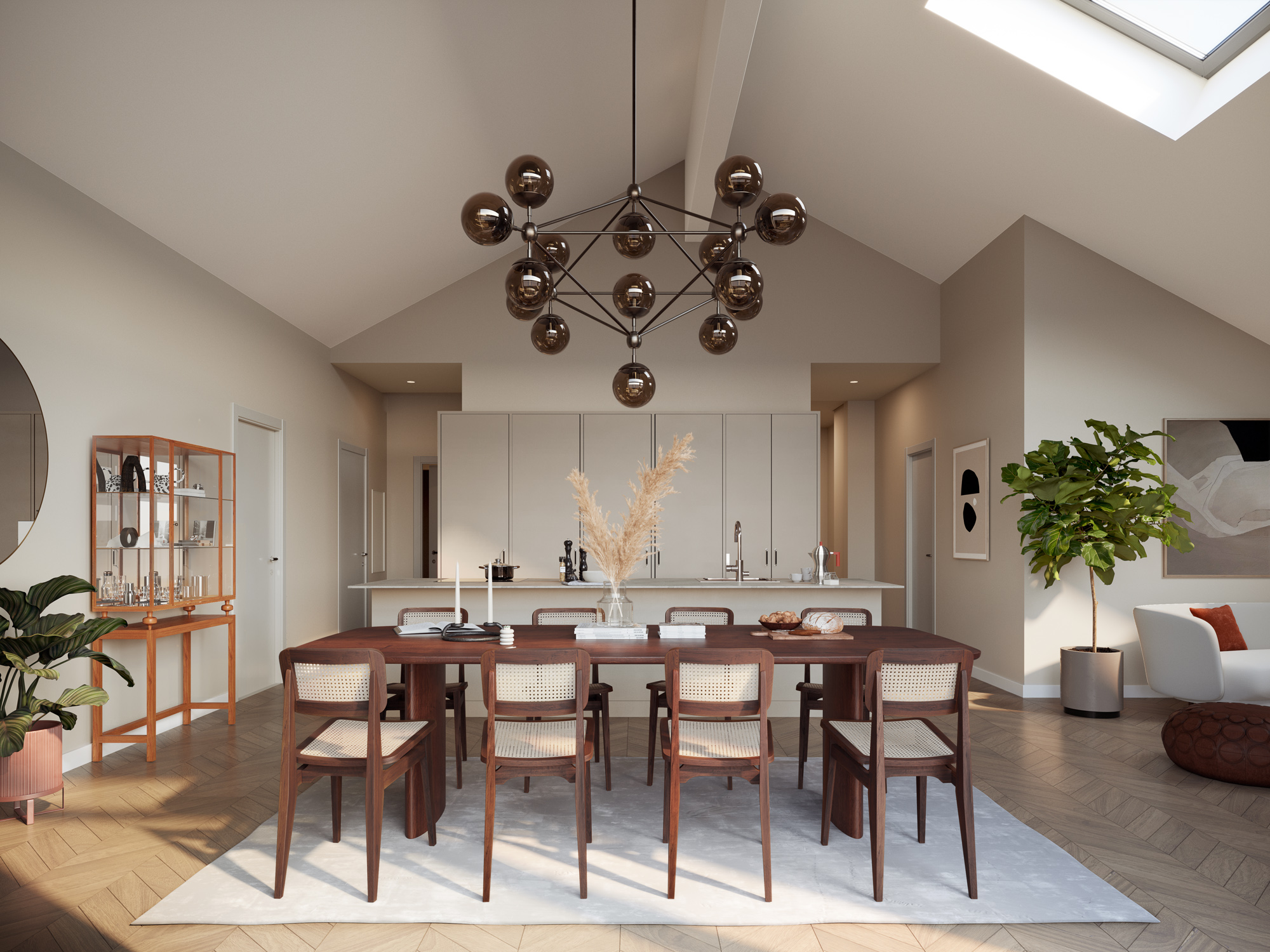
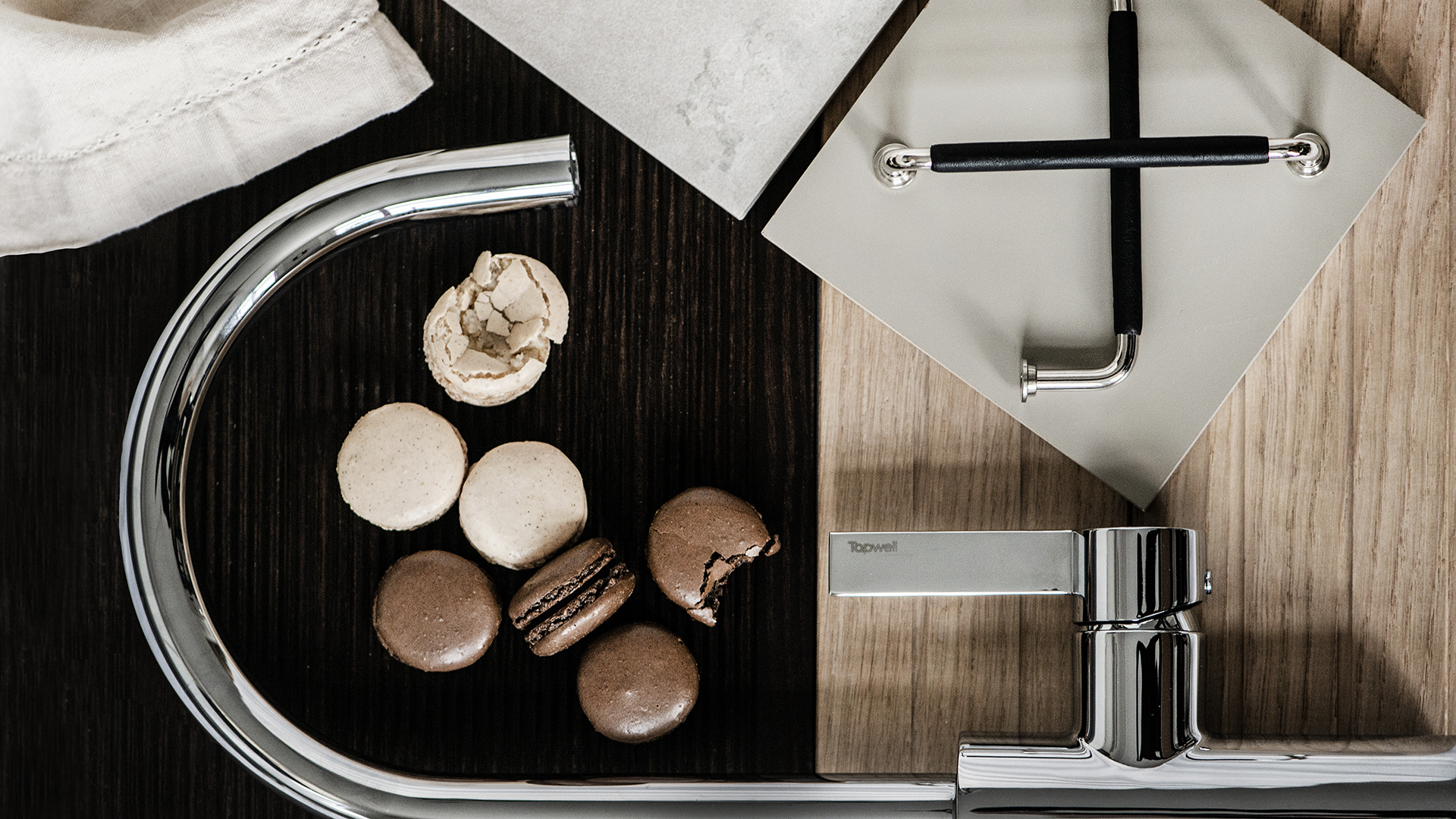
In the kitchen of the modern age, life goes on all day
In modern times, the kitchen has been the home’s obvious starting point for a good day. But today’s kitchen is so much more. Life revolves around the kitchen. From the morning meeting to the evening meal.
In Patriam Torsvik’s kitchen, we bring the modernist approach into the present. Here we create kitchens that are suitable not only for functional cooking, but for all moments of home life. Here, the kitchen can host everything°from family gatherings to digital meetings. This is where life happens, from the moment you get up in the morning until you retire to the quiet corner of your bedroom in the evening. That’s why we design the kitchen without compromising on functionality or design.
The kitchen is deliberately furnished with matte lacquered, muted doors in a greige colour, beautifully accompanied by a countertop and splashback in Bricmate Norrvange Ivory. Here, surface and function are in symbiosis, as can be seen in the protruding plinth, framework between the frames, fully integrated appliances and the built-in convection oven and induction hob from renowned Miele.

In the quiet corner of your bedroom, your clothes will feel as good as you do
The bedroom is often referred to as the quiet corner of the home. Here we’ve taken it to the extreme and created a comfortable space even for your clothes. Everyday luxury from Whyte Lilja.
Whyte Lilja’s WL System has gained an almost iconic status when it comes to storage solutions. Without compromises, it creates aesthetically pleasing, functional interior design systems. With roots in the Nordic design heritage and manufacturing in Småland, Whyte Lilja develops solutions as close to site-built character as you can get.
WL’s solutions in Patriam Torsvik are based on a design language with clean lines and elegant materials in different finishes: tall sliding door panels and interiors of quality structured light oak. Here we start from architecture instead of the other way around. That’s why all storage is created according to our vision.
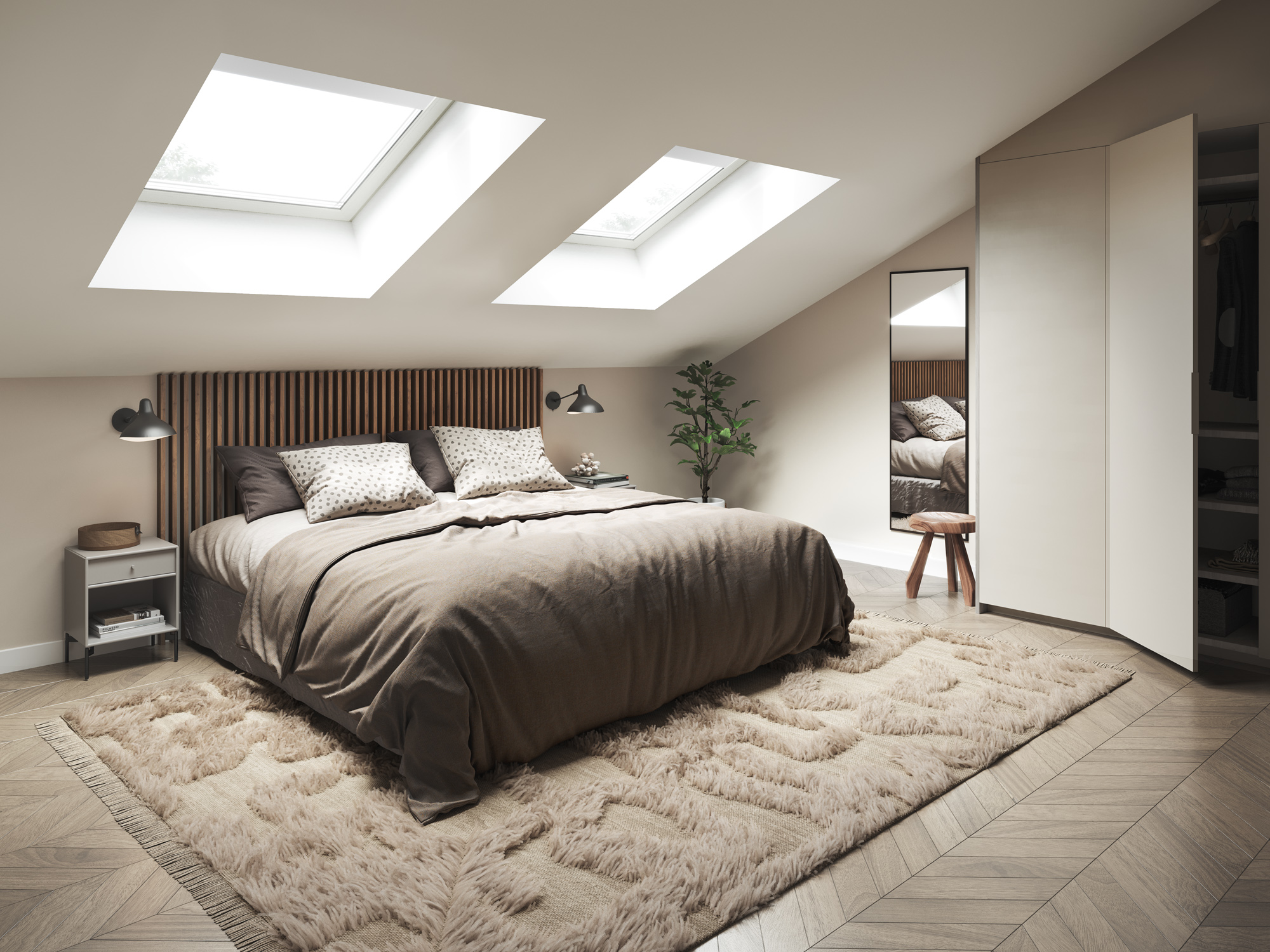
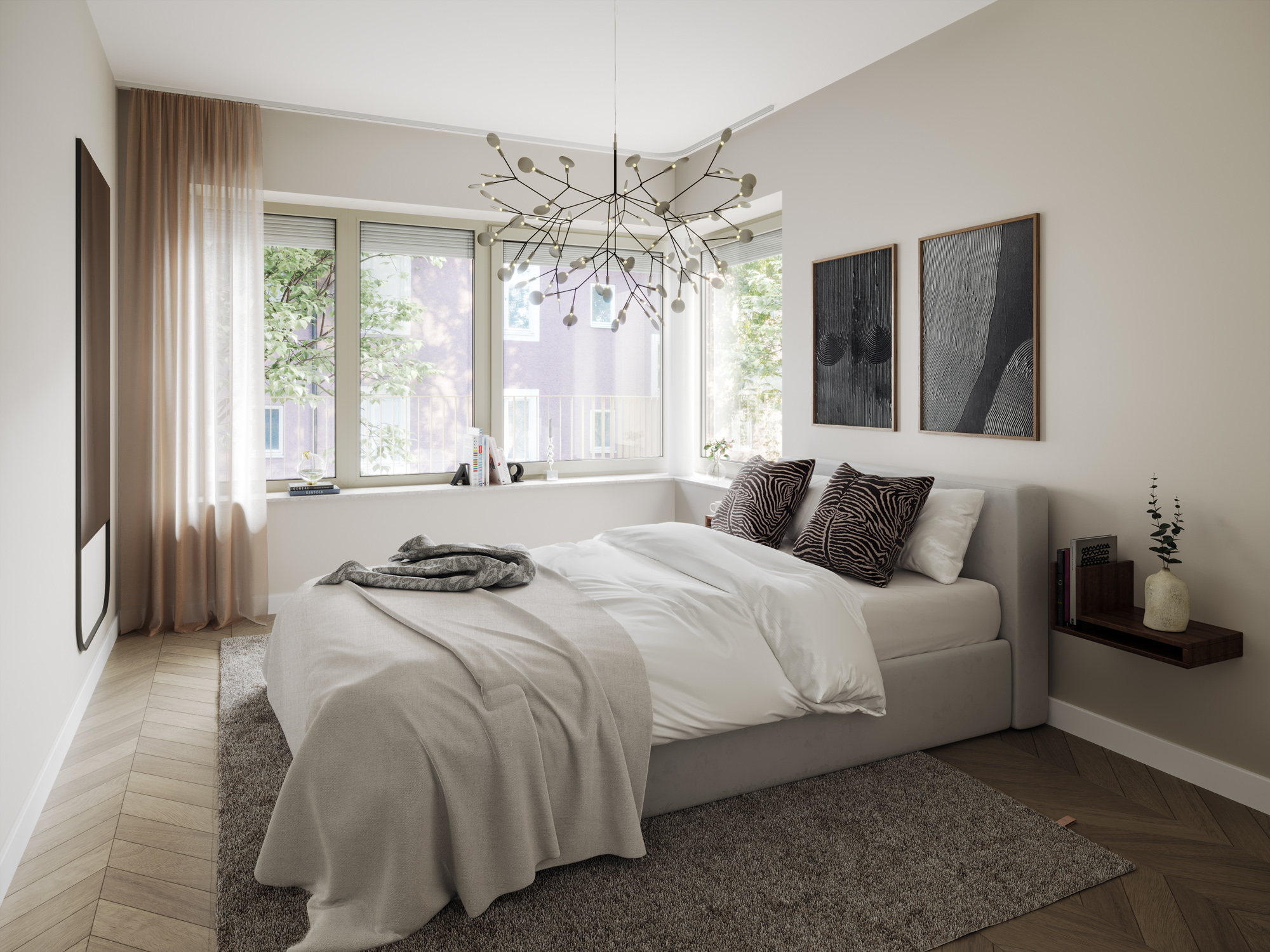

Let the bathroom set the tone for the rest of the day
The bathroom is where the day begins and the evening ends. But it’s also a room for private time. Here you should have space to care for yourself. No matter what time of day.
The home’s stylish bathroom is characterised by solid materials with clean dimensions. Here, the striking, superimposed washbasin of durable white stone composite stands out. With white tiles on the walls and Bricmates Norrvange Ivory both as floor tiles and in the worktop above the washer and dryer or combi machine, a clean feeling is created.
The harmony between function and design is also evident in the bathroom. There’s plenty of practical storage and the illuminated mirror gives you functional light when you need it. At the same time, ceiling spotlights create an inviting atmosphere. The finishing touch is the rainfall shower from Tapwell, which makes for wonderful moments.

A room for work and celerations
In addition to beautiful homes, we’re enriching Patriam Torsvik with a communal area for everyone living in the building. It will be a comfortable and welcoming place where you can work undisturbed during the day and invite your friends over in the evening.
Although Patriam Torsvik draws much of its inspiration from another era, it is a building in step with the times. To accommodate the way most of us want to work and live, we’re creating a space with room for work as well as children’s parties or other celebrations. The room is 60 sqm and also has a kitchenette for basic cooking. It reflects the feel of the rest of the building and creates a comfortable space with high-quality materials and furnishings. Sitting comfortably in the iconic Myran chairs designed by Arne Jacobsen in 1952, you are illuminated by the stylish Matisse lamp from Globen Lighting and can enjoy an open fire in front of the flueless stove from Vauni. Seems like a dream, but it’s home.

Here you live close to the city and even closer to nature
Patriam Torsvik is within easy commuting distance of Stockholm’s city centre and just five kilometres from Stureplan. It’s easy to get into the city centre by bike, metro, bus or even boat. Once you’ve settled in, there’s plenty to discover in your new surroundings. The beautiful Fågelöuddebadet on the island’s north shore is about 10 minutes away by car and Millesgården is just a short walk from your home. If you enjoy outdoor experiences like hiking or trail running, Långängen-Elfvik Nature Reserve and the nearby Kottlasjön lake are worth a visit.
Within walking distance from Patriam Torsvik is Lidingö Centrum with a wide range of restaurants, shops, pharmacies, banks, hotels, cinemas, gyms, liquor stores and more. A health centre, nursery school and school are also close by. Lidingö Centrum is being developed into a charming small town centre featuring a new meeting and shopping destination with a sophisticated culinary selection and a wide variety of offerings from fashion and wellness to entertainment and°services. Doesn’t it sound like a great place to live?
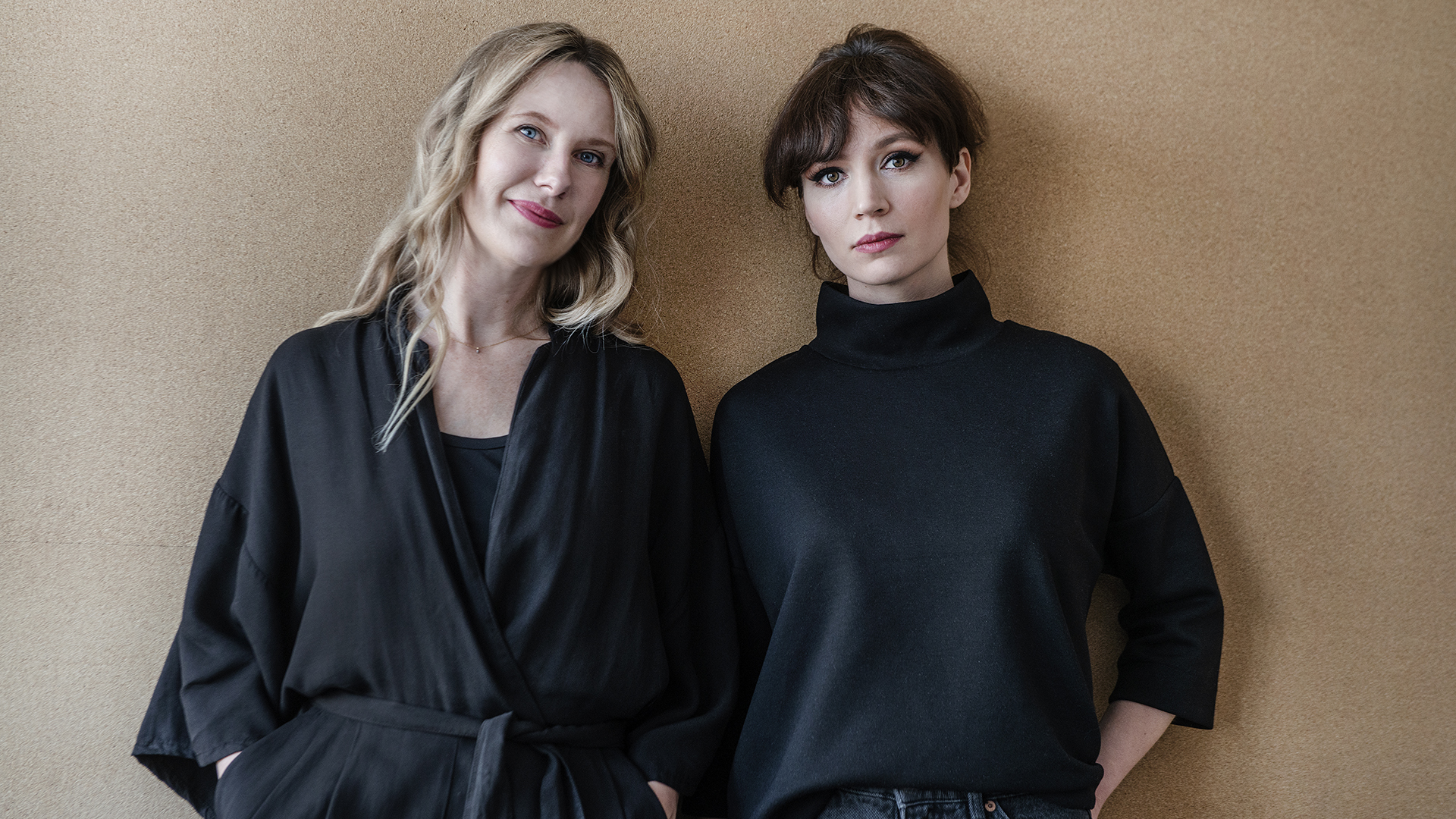
Meet our architects
Award-winning Arkitema is once again the architectural firm for this Patriam project. In Patriam Torsvik, we boast the amazing Elin Andreassen and Sofia Skogseid as our leading architects.
Choosing Arkitema was no coincidence. We have created fantastic projects together before, not least the little pearl by the sea in Nacka Strand. With Arkitema’s heritage in collectivism and a DNA characterised by quality of life and humanity, together with Elin and Sofia’s knowledge, they were the perfect partner in our development of Patriam Torsvik. Driven by a sense of community, passion and strong cooperation, we have methodically developed a place where people can live and thrive for a long time. It will be a building that blends beautifully and naturally into its existing environment — amidst the architecture that once laid the foundations of Swedish modernism. With a humility for history, coupled with a clear innovative drive and inspiration from contemporary times, we will create your future home.
The Patriam Torsvik Sales Ledger contains renderings and information designed to illustrate and describe the planned construction of the association’s buildings and apartments. Patriam and Brf Ontario reserve the right that changes and deviations may occur when the association’s buildings and apartments are completed, for example due to updates and changes in our suppliers’ product range or structural engineering reasons.
Patriam and Brf Ontario reserve the right to replace and substitute products and materials with equivalent products of a different make or with equivalent materials. The apartments in the Patriam Torsvik Sales Ledger may be furnished with optional materials and equipment. The individual housing fact sheet and the material description that form part of the preliminary contract and the lease agreement always take precedence over these materials.
