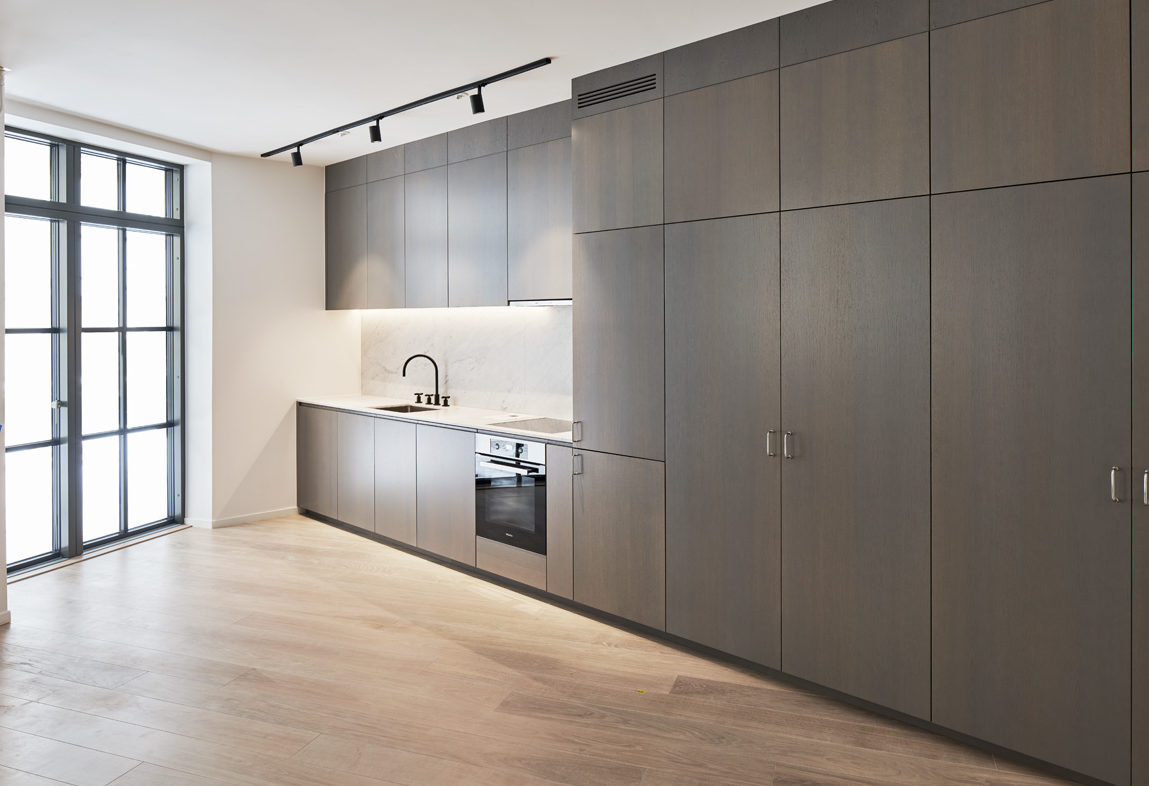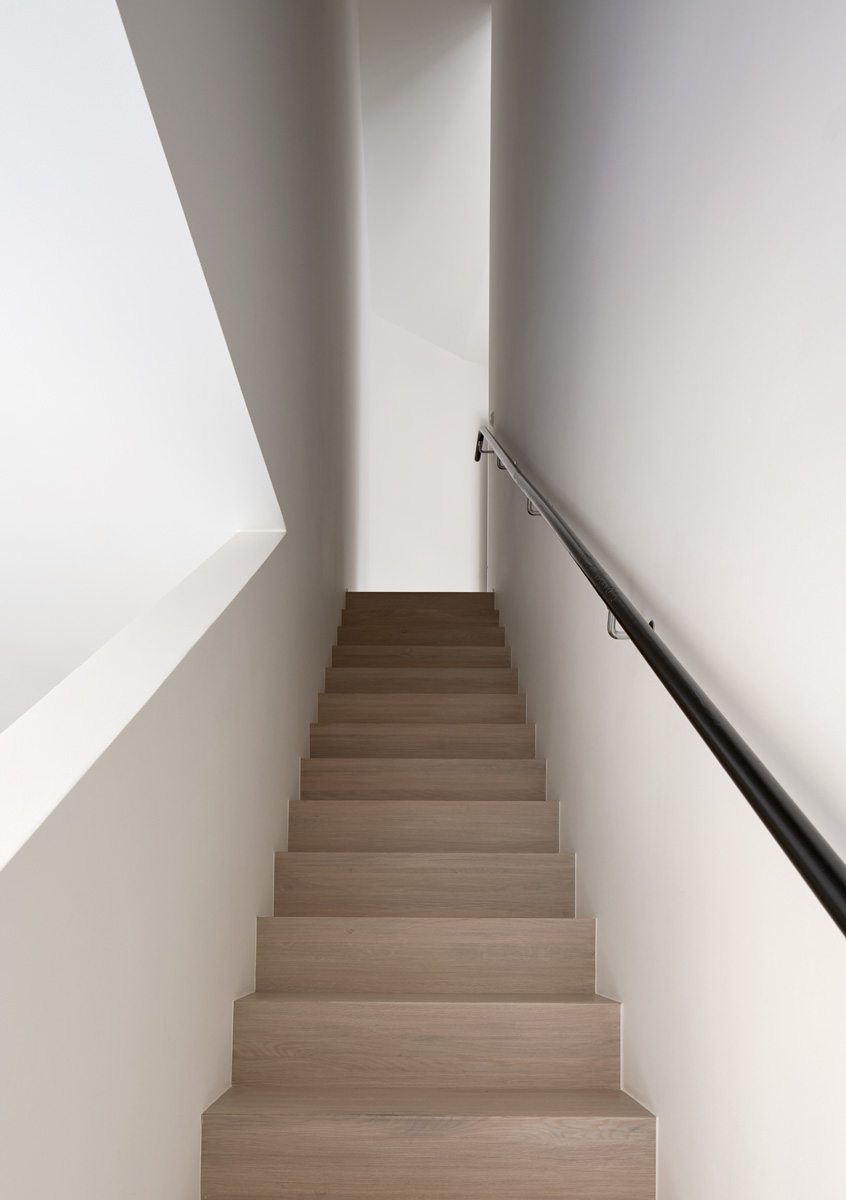- Project status: Finished
- Area: Östermalm
- Construction start: 2016
- Occupancy: 2018
- Size: 17 apartments
- Broker: Lagerlings
- Contact: Richard Lagerling, 070-494 72 72
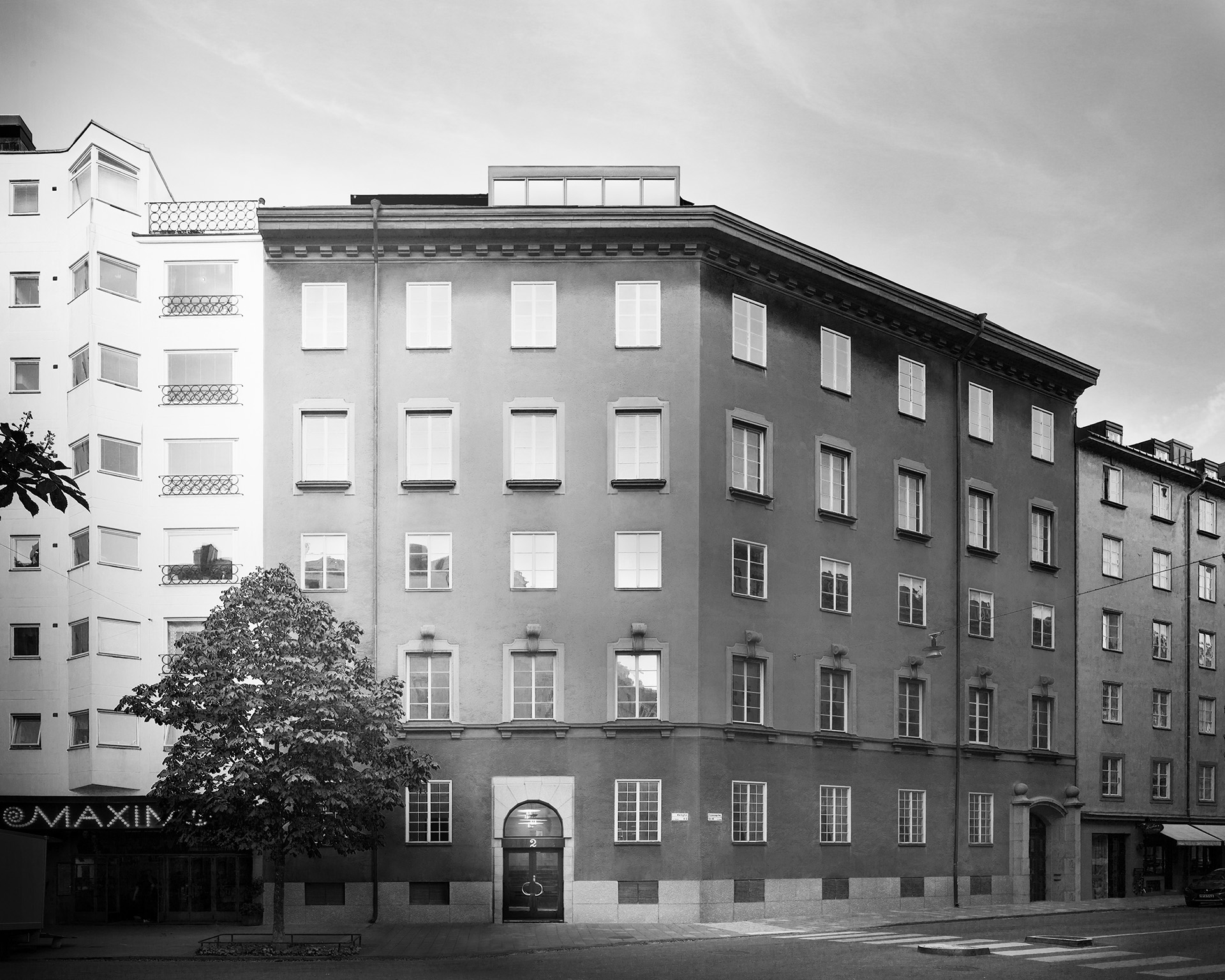
A secluded residence with plenty of air and light
The spacious, open-plan apartments feature high ceilings and high-reaching windows, ensuring plenty of light in all rooms. Telegrafhuset is defined by a modern purity built upon the building’s original turn-of the-last-century character, whilst Ateljén boasts a rawer, more industrial feel.
Karlaplan 2 offers a beautiful and personal residence with an international ambience throughout. Here architecture and form are integrated in a carefully considered balance, combining a discriminating aesthetic with a classic resonance – all permeated by a clear design concept, where every element and detail is in harmony.
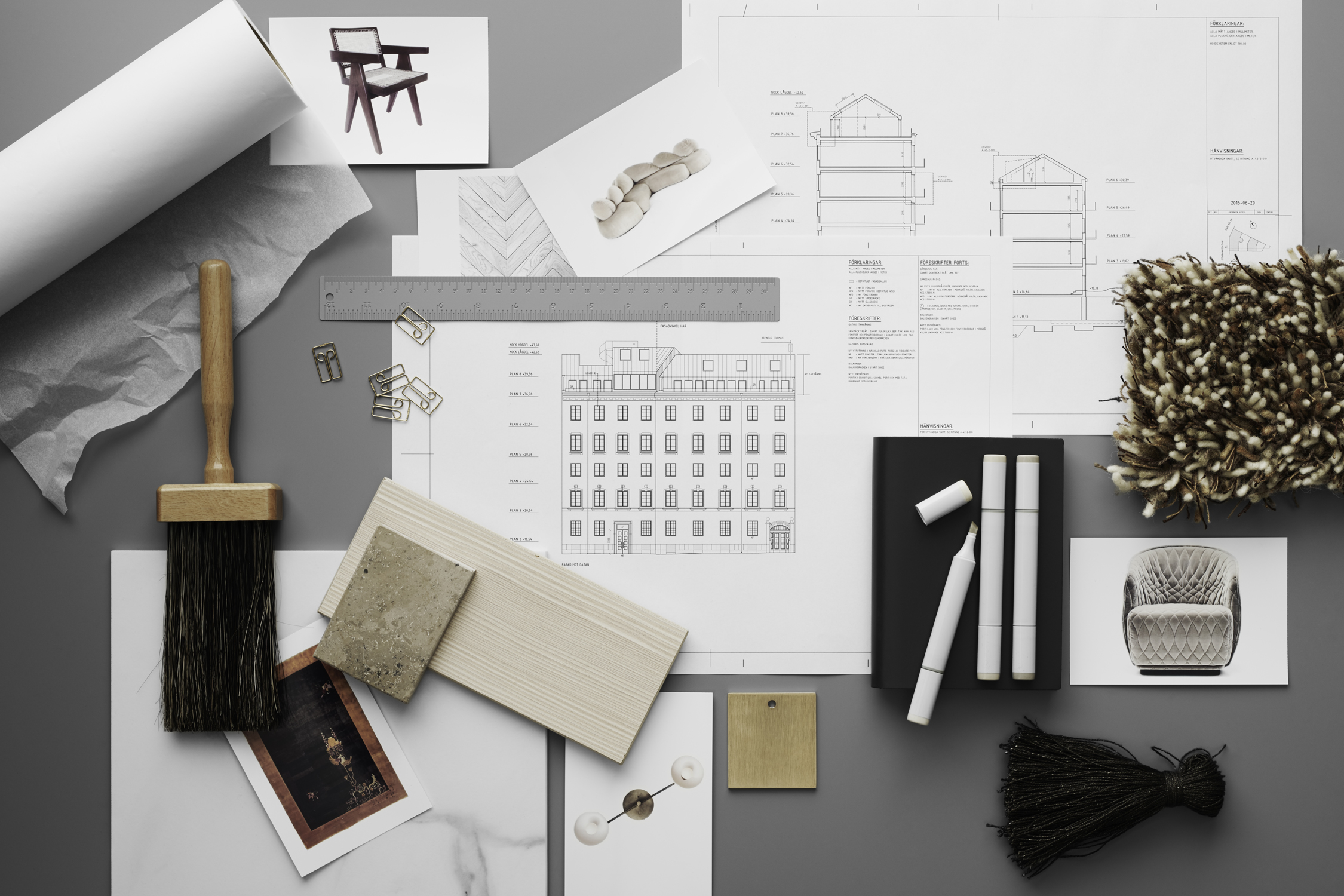
Design by Lotta Agaton
Lotta Agaton is the interior designer whose monochromatic, graphic and minimalist style has dictated the tone of Swedish interiors in recent years. Working in collaboration with Semrén & Månsson architects, she has produced the interior design for both buildings. Each and every component has been chosen with care – long-lasting elegant materials which will age with dignity. Great importance has been placed on ensuring that the fundamental thematic elements bind all the rooms together: in the nuanced colours, in the stone on the hall floor, in the parquet flooring, in the kitchen and in the bathrooms.
Lotta Agaton has developed two exclusive design concepts for Telegrafhuset, which are specially customised to complement the building’s character. Which theme best suits your personality?
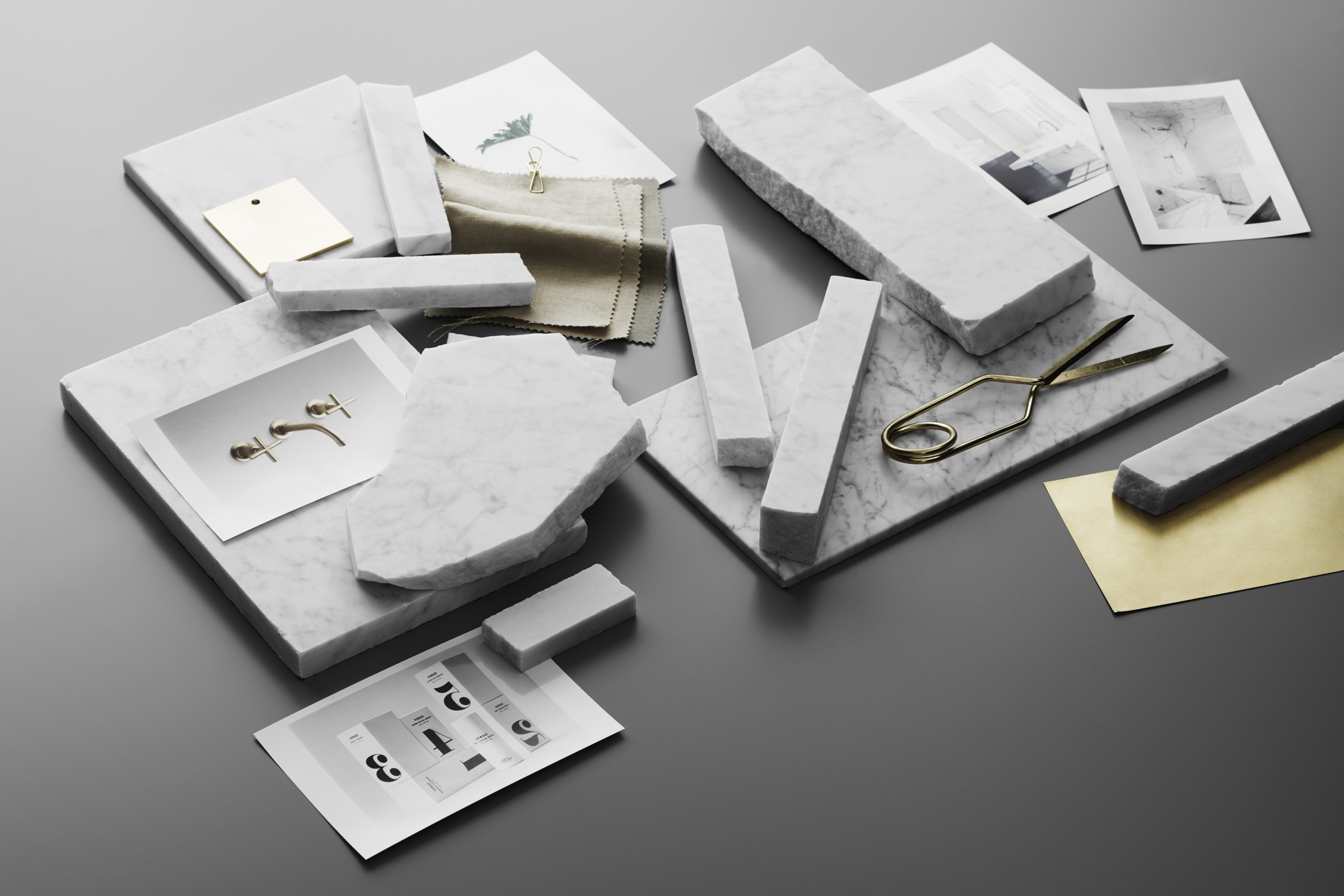
THE LIGHT THEME
Minimalistic and monolithic. Classic white as the primary colour in sober, subdued tones. Kitchen and bathroom with a light marble base and stylish fittings in brass. White-oiled oak flooring.
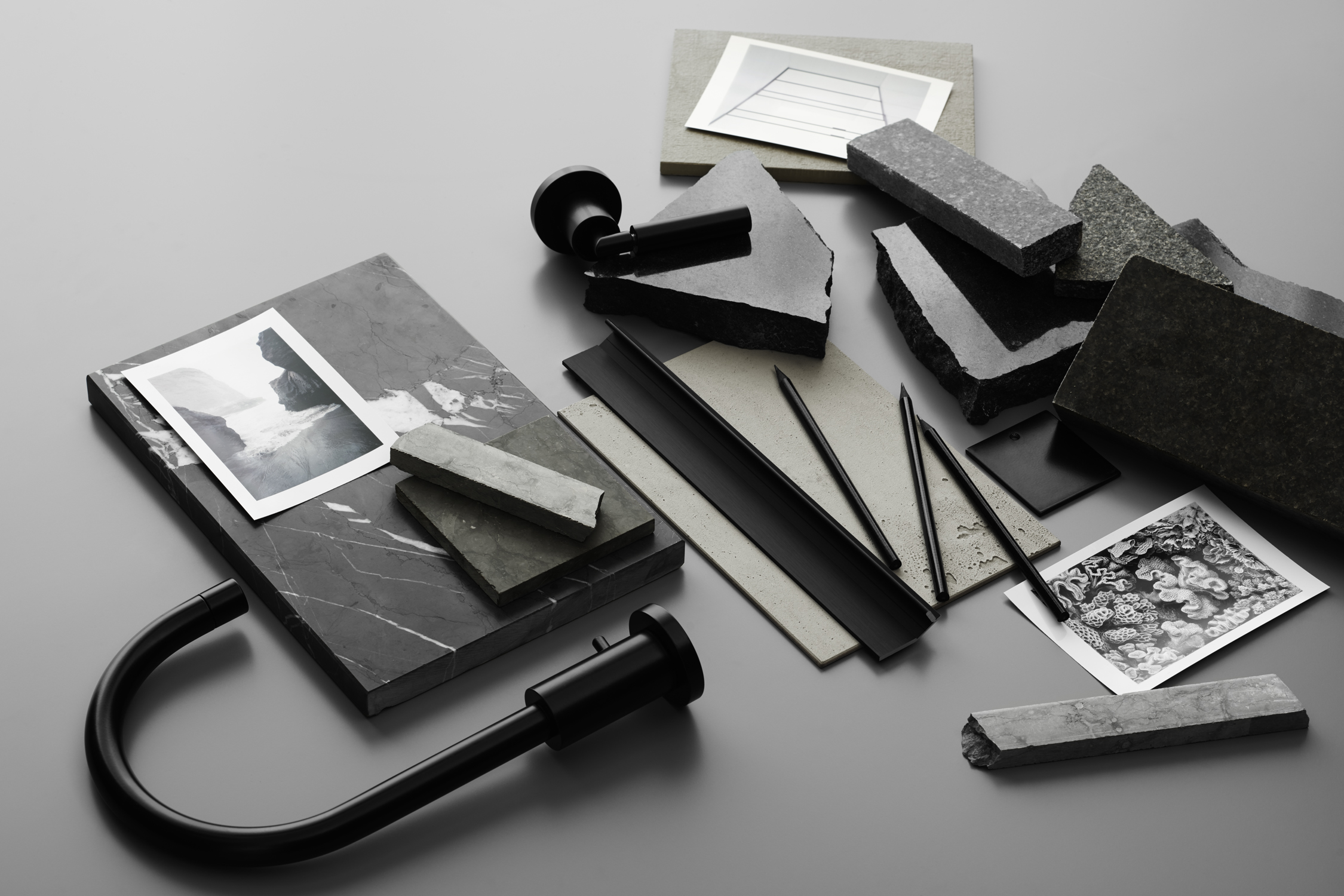
THE DARK THEME
Pure, modern lines. A colour scheme of varying grey, matt tones. Robust oak flooring with living wood grain. Dark, grainy stone in combination with black features.
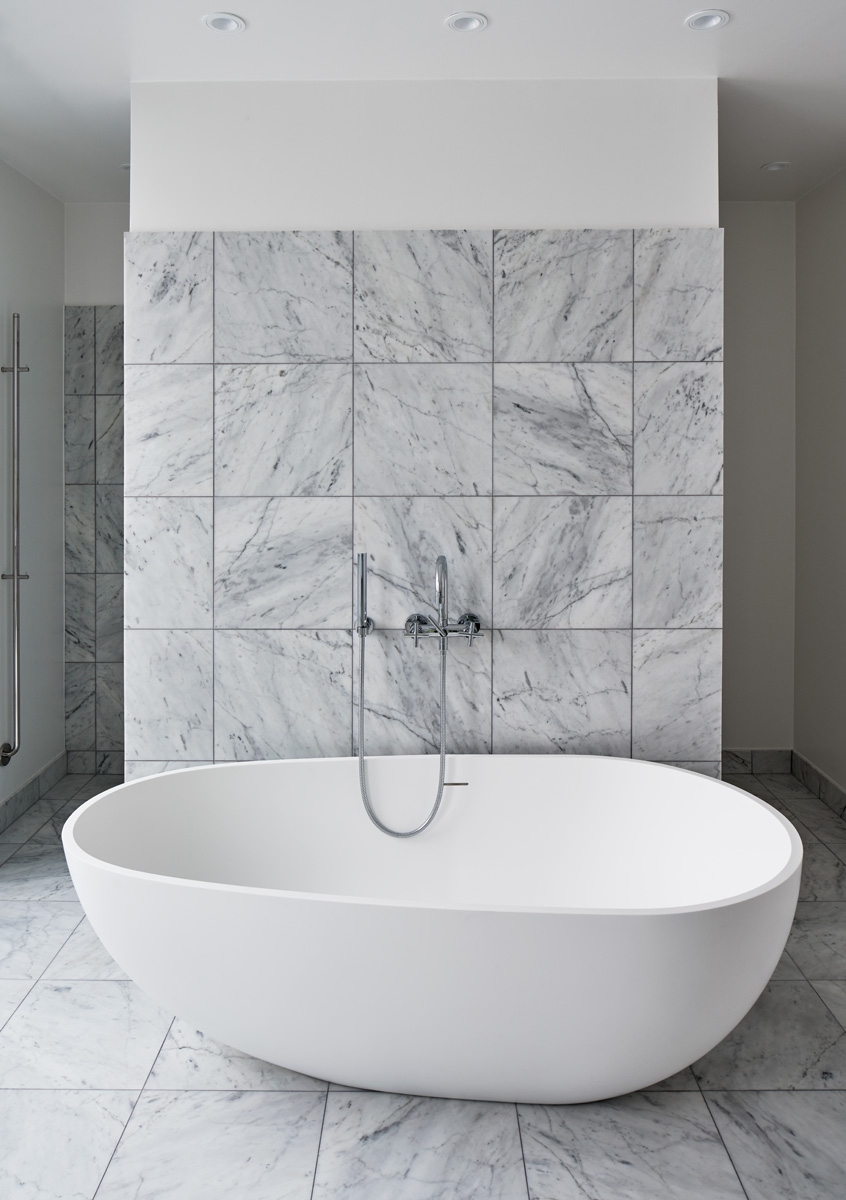
Telegrafhuset – The light theme
The light theme has a language of its own, created using space, light and a balanced tension between the choice of materials. With its naturally shifting tinges, the tone is set by the light-coloured marble. This is used on the hall floor, on windowsills, in the kitchen and in the bathrooms. White is the dominant colour and features throughout, including in the white-oiled parquet flooring which, in the upper storeys, is laid in a French herring-bone pattern. The theme is given extra flavour by the addition of personal fittings, such as the mixer taps of polished brass.
In the bathrooms on the upper storeys of Telegrafhuset, the design aims to reflect a union of classical luxury and a more contemporary expression. Here decorated in the light theme, where the primary characteristic is the generous use of marble and the brass fittings.
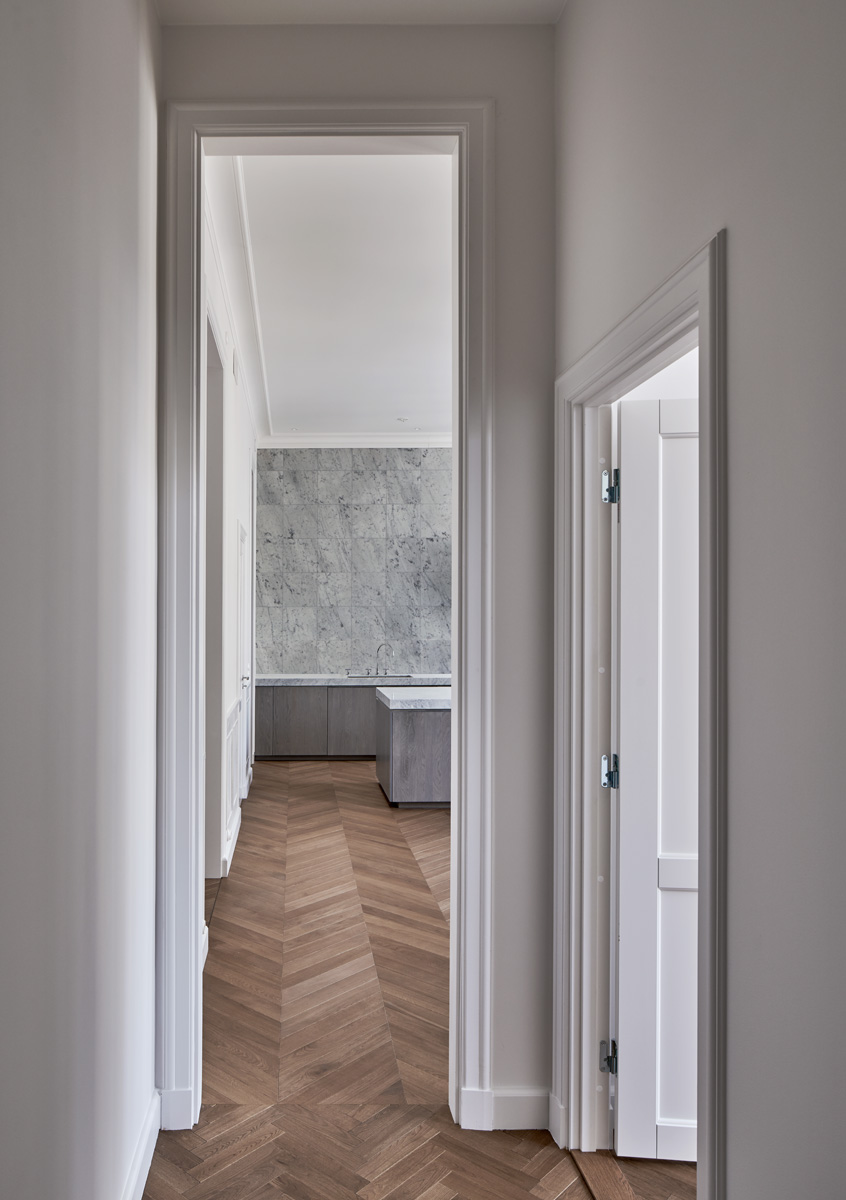
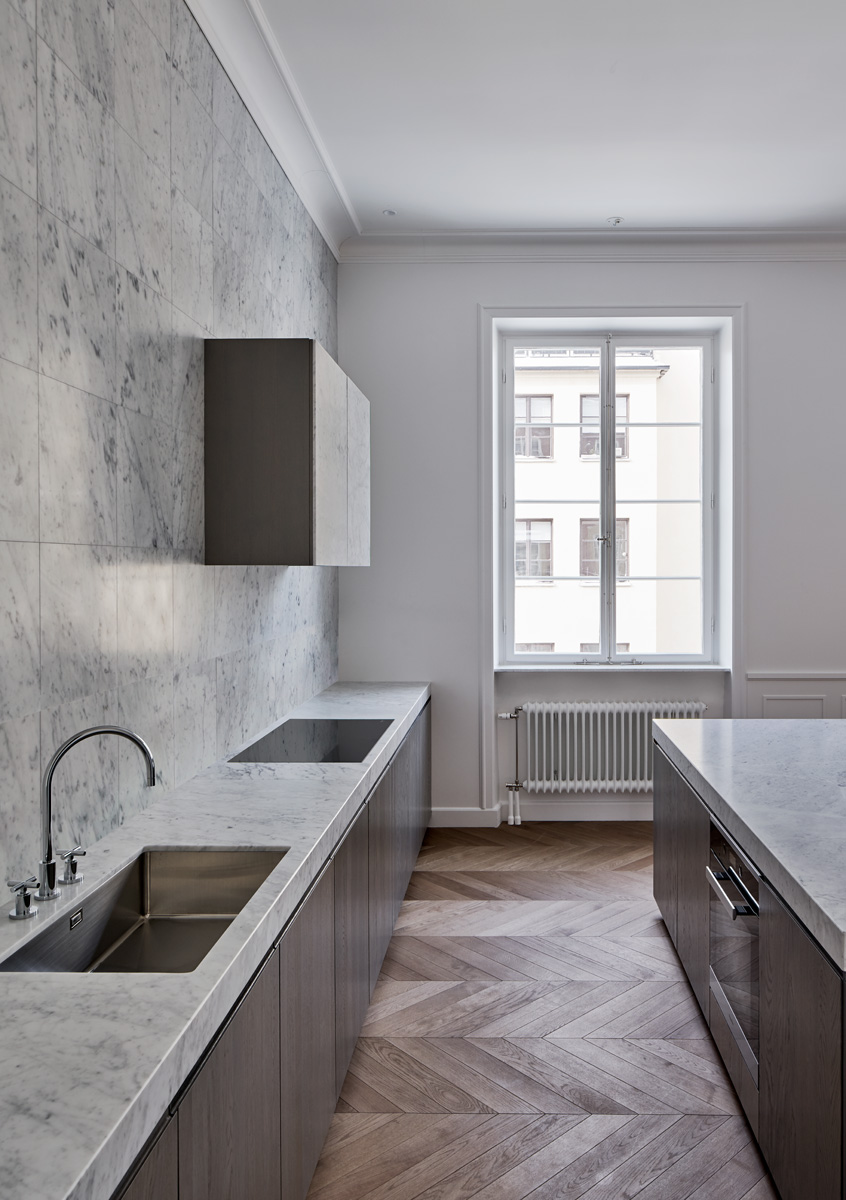
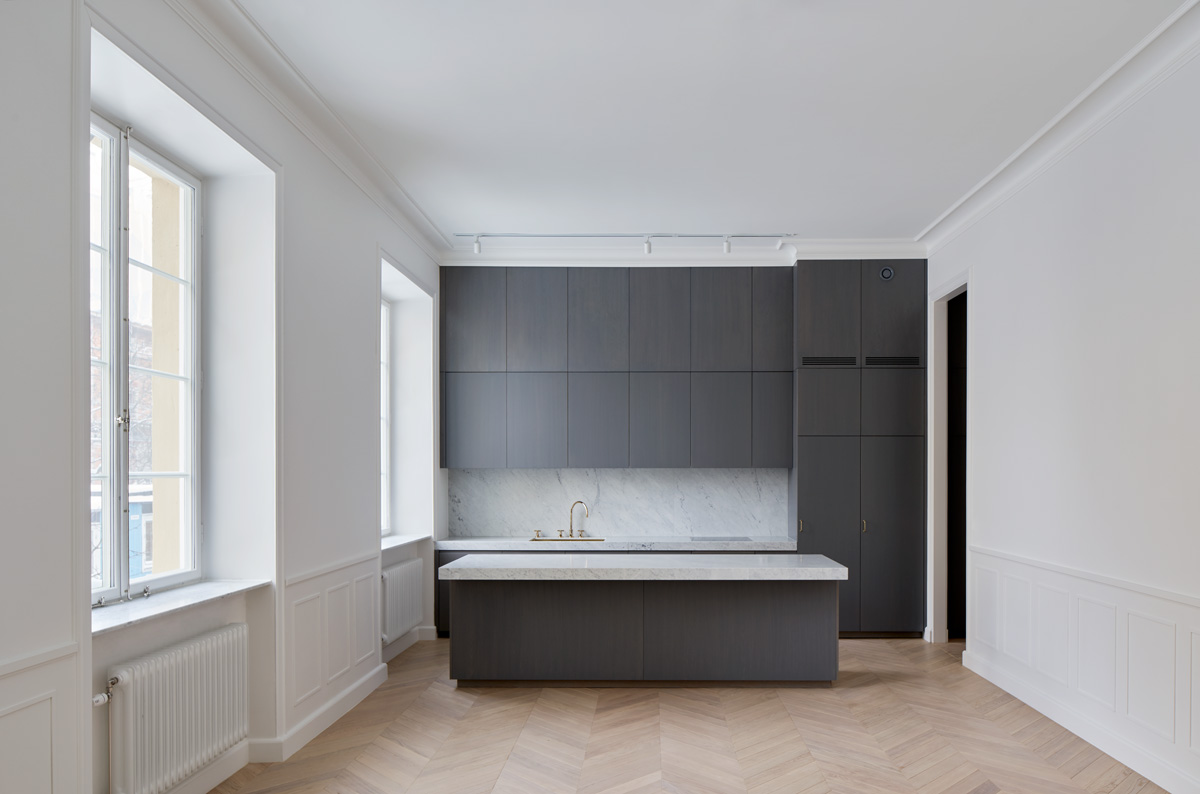
Telegrafhuset – The dark theme
The dark theme combines several different shades of grey, dark wooden features and dark-coloured stone, providing the perfect base for injections of colour in the form of furniture, artwork and green plants. The use of the stone includes on the floors and wall coverings, window seats, work surfaces and other design features. The grey walls are combined with dark-coloured radiators and mixer taps, which beautifully bring out the carpentry of the woodwork and the oiled parquet flooring..
The penthouse apartment features uniquely large spaces, long balconies and terraces facing several directions, as well as a flexible, open-plan layout.
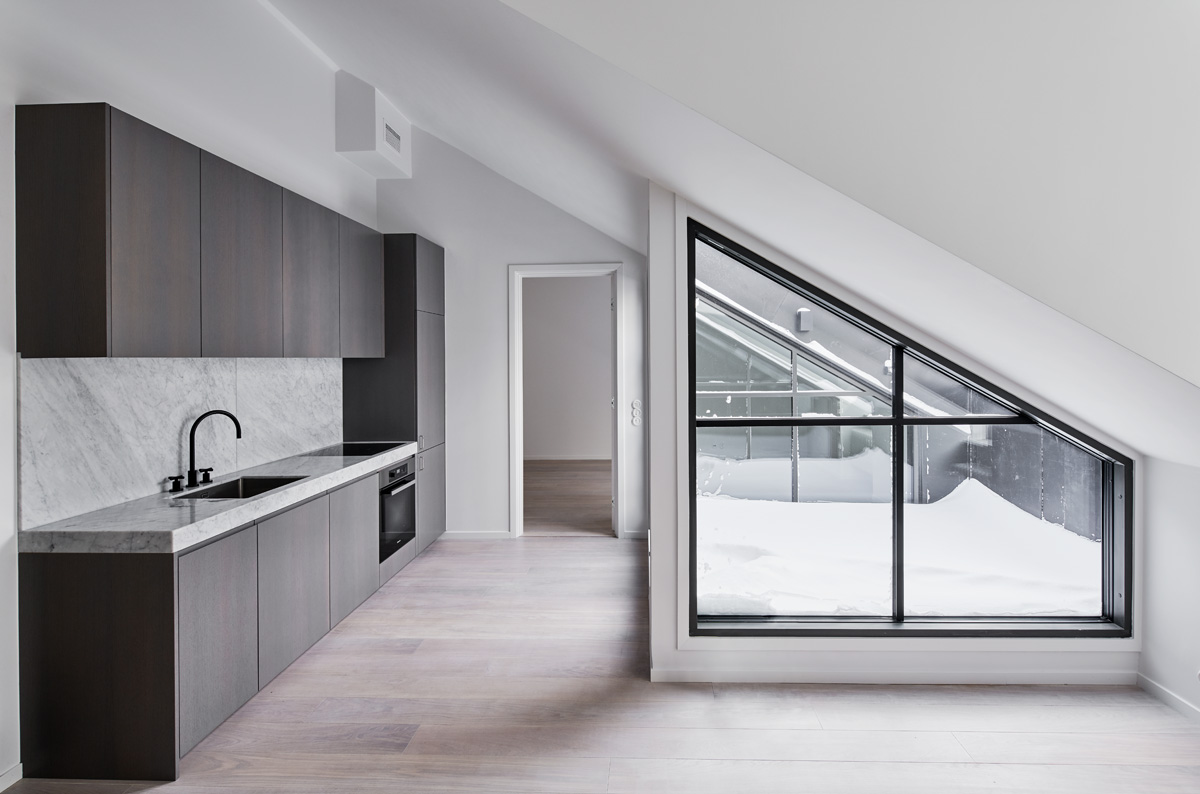
Ateljén – Industrial luxury
Ateljén is peacefully located in the inner courtyard. The appearance of the building has been transformed to ensure that its original power is retained, but in a new, modern interpretation. This represents a rawer, more urban expression.
Originally, Ateljén shared the same austere character of Telegrafhuset, but the building was demolished in the mid-1970s by the then-owner Televerket and was replaced by a new office building. At the same time, a beautiful garden was also added, designed by Walter Bauer, who was one of the most eminent landscape architects of the time. Parts of this original garden will be restored in conjunction with the rebuilding of Ateljén.
In Ateljén itself, Semrén & Månsson architects have preserved parts of the building’s modern industrial character while also including elements from the older architecture. Several of the apartments run throughout the building, allowing the admission of natural daylight from two directions, with a balcony on each side. The décor is robust and minimalist in muted colours, and features elements of concrete and metal.
The character of the building is reinforced by visible concrete pillars, high-reaching industrial windows and external balconies. Both sides of the building feature peaceful, leafy gardens with paved areas and stone paths.
Ateljén has its own thematic design with a feel of industrial luxury. Metal, concrete and dark-coloured stonework dominate. The black granite in the kitchen beautifully complements the wooden floor. White walls combine with subtle, grey woodwork to give a solid, sober impression. Black mixer taps in the bathroom and kitchen add to the creation of a consistent feel with its roots in the building’s history.
