- Project Status: On going
- Area: Lilla Essingen
- Occupancy: Fall 2025
- Broker: Widerlöv Fjelkners
- Architect: Varg Arkitekter
- Interior designer: Lotta Agaton
- Download: Digital sales book
- Download: Product Specification
- Download: Solar study
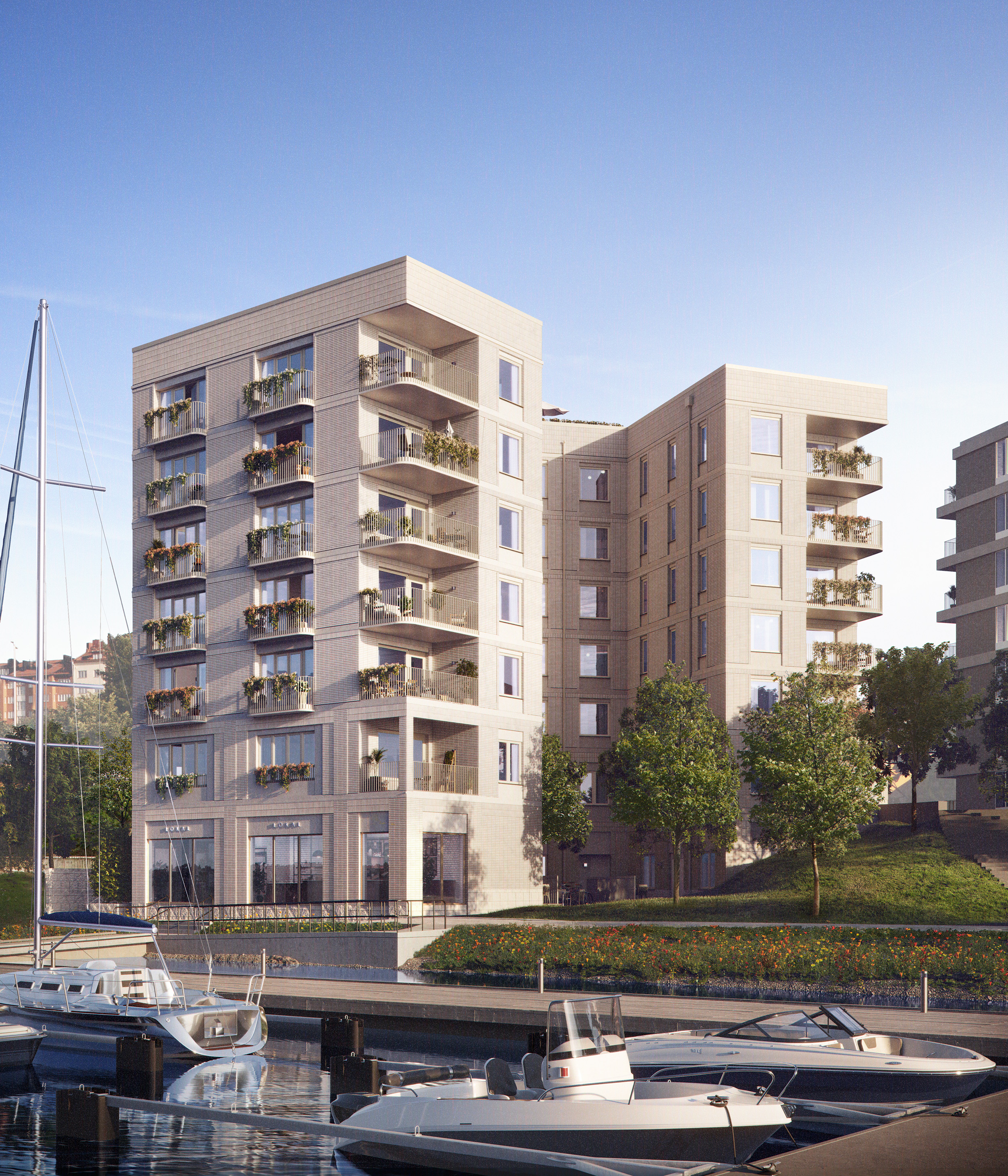
Primus area — where the city meets nature
Vinkelhuset is located on the north-west side of the island with evening sun and fantastic sunsets over Lake Mälaren and the neighborhood. This is where the Primus area emerges, a vibrant urban environment with housing; a kilometre-long beach walk; large, generous parks; playgrounds; outdoor gyms; boat clubs; beach piers; cafés; and restaurants.
Here you live close to the city centre with the qualities of island life. An accommodation that enables a balanced everyday life, with proximity to the city, relaxation and everything else you need. If you like boating, you have great opportunities to get your own mooring as several boat clubs on the island are expanding.
From city traffic to a peaceful neighborhood
The Swedish Transport Administration (Trafikverket) is now beginning the construction of a noise barrier along the Essingeleden motorway. This marks a significant improvement in the sound environment around our project, Vinkelhuset.
With the barrier in place, the noise level is expected to drop from 65 dB to 55 dB. That may sound like “just 10 decibels” — but in reality, it means the perceived noise is cut in half. For every 10 dB reduction, we perceive the sound as half as loud – so this is a noticeable difference!
What does that really mean?
-
65 dB is comparable to a busy city street or a vacuum cleaner at close range.
-
55 dB is more like a normal conversation or quiet background noise in an urban environment.
This change makes a big difference – in comfort, quality of life, and overall living experience.
Future residents of Vinkelhuset can look forward to a quiet and pleasant home, all while staying close to the vibrant pulse of the city.
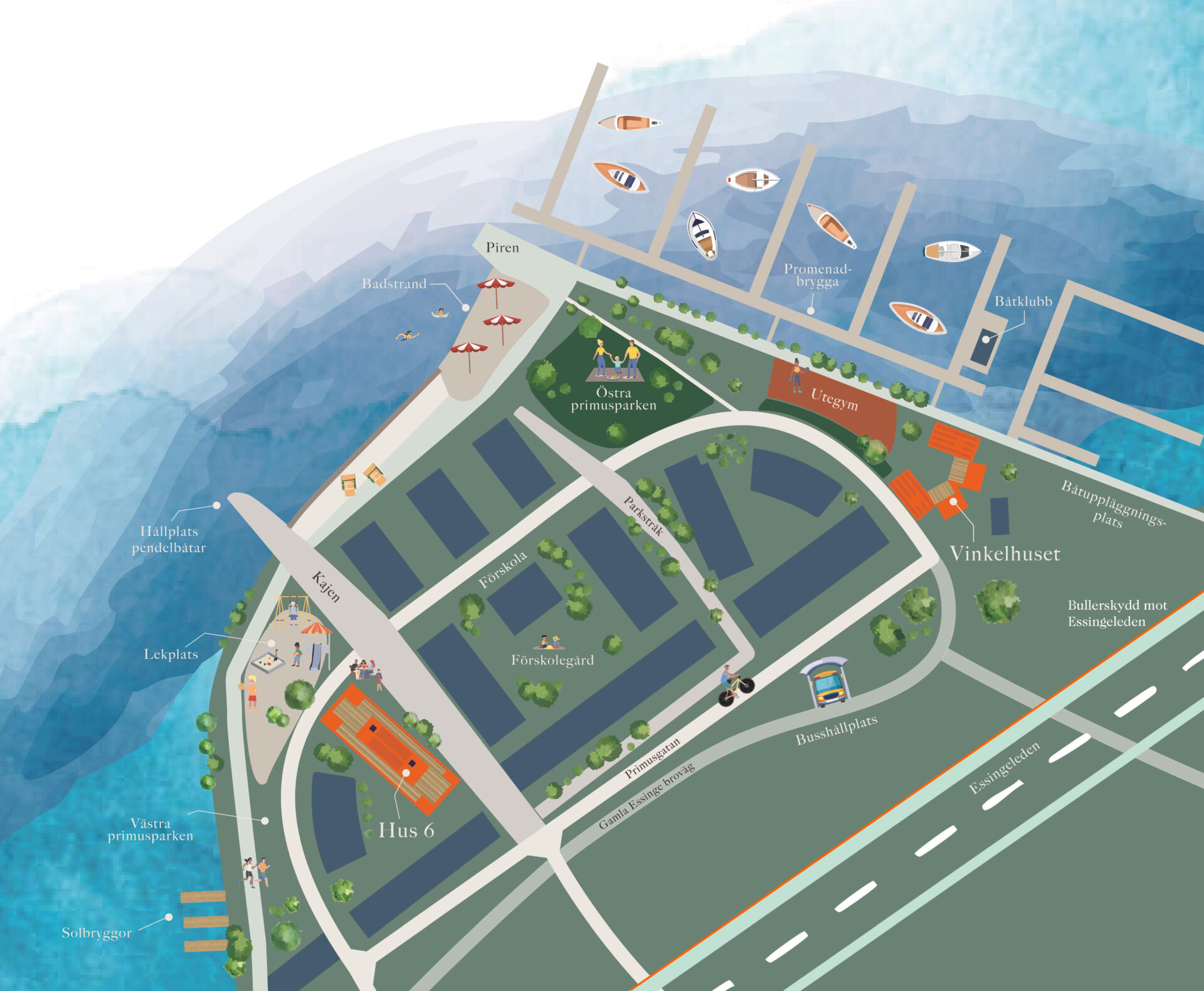

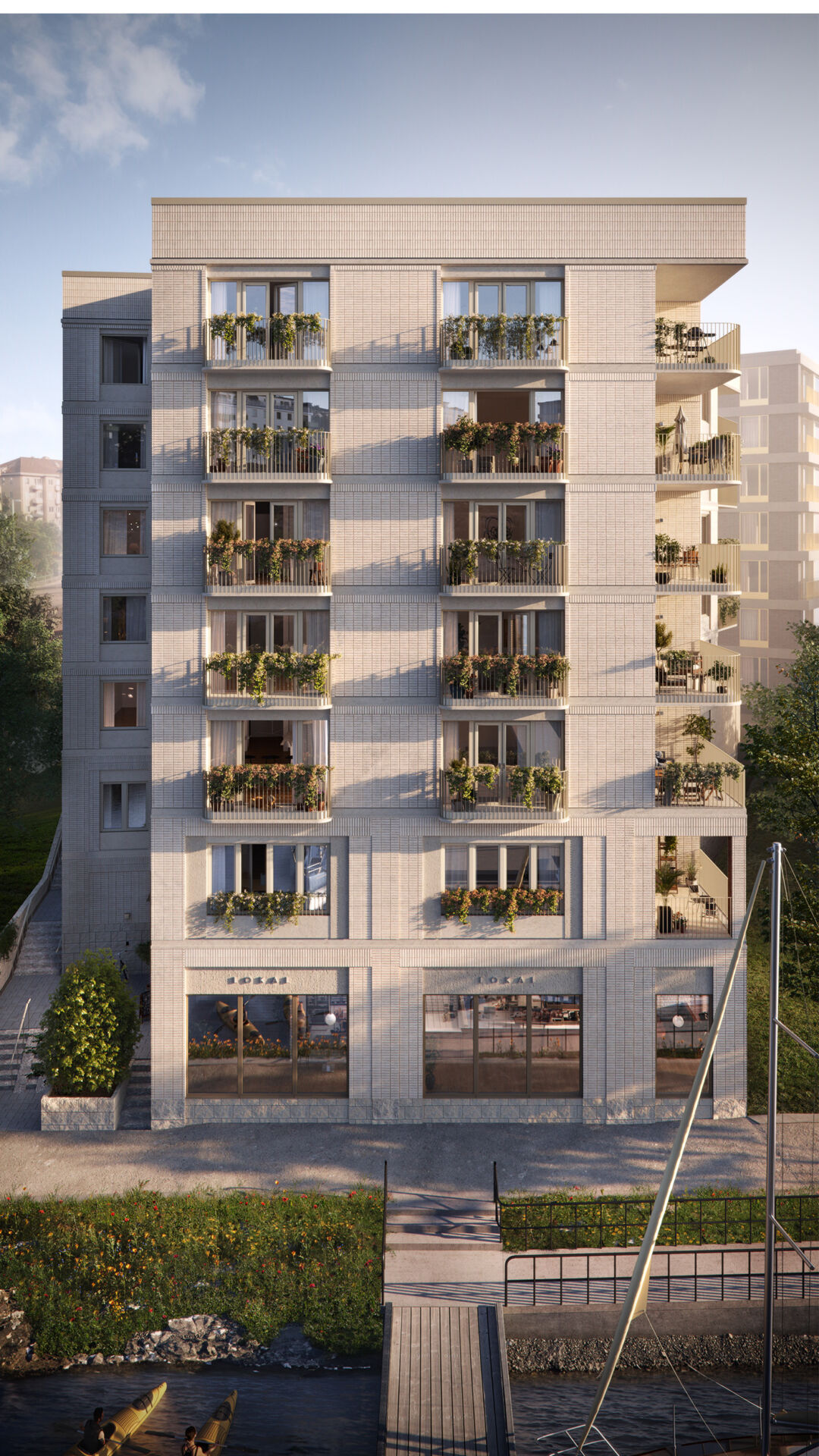
Welcome to Vinkelhuset, fourteen spacious beachfront apartments
Here, you live secluded from other houses in the area, right on the waterfront with the lapping waves of Lake Mälaren outside your door. The fourteen apartments are unusually generous in terms of space, and most have a separate rental section. Two apartments on the top of the building have their own roof terraces.
Each room has been designed with great consideration for how it will be used and inhabited. All windows are positioned to give the best view. The social areas and balconies face the water and sunset. The large bedrooms have their own section with walk-in closets and bathrooms in sequence.
Every detail has been carefully considered so that the interior design, balconies and the facade of the house harmonise. Earthy and natural materials result in a balanced and calming whole. Timeless, sustainable material choices that will feel just as right in a century’s time.

Your own oasis on the shores of Lake Mälaren
During the summer months, you can move outside to face the sun. Then the balcony becomes that extra room where you can enjoy good dinners with family and friends, garden or just relax.
From your balconies in Vinkelhuset, you can look out over Lake Mälaren with miles of views in all directions. Here, all the balconies face the water and sunset.


Life happens here from morning to evening
In the Vinkelhuset kitchen from Kvänum with appliances from Miele, function and design meet for the perfect kitchen life. With oak doors, limestone worktops and stylish details, we create space for everything from work meetings to family dinners.
Integrated appliances and induction hob with built-in fan make cooking easy and elegant. In this kitchen, you’ll live well all day long.


Sleep well with the fresh sea breeze
The bedroom should be a comfortable and peaceful place where you can feel completely relaxed and get the rest and recovery you need. Sleep well and wake up with a lake view. We have decorated using natural materials in an earthy colour scheme that enhances the calm, harmonious feeling. There’s also plenty of storage for easier everyday life. In the larger bedrooms, we have furnished our very own section with a walk-in closet and bathroom in sequence for extra convenience.
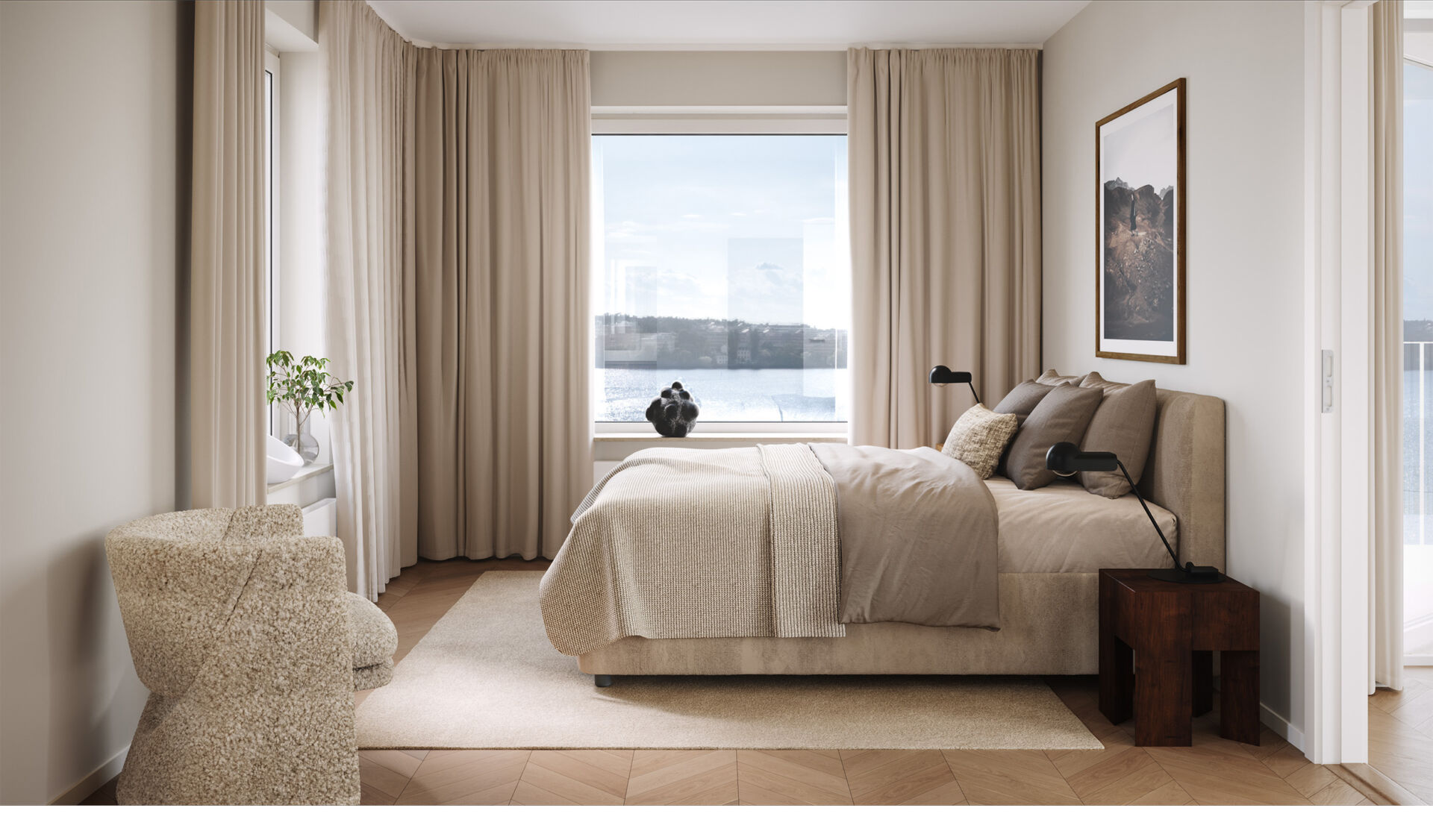

Soft start every day
This tranquil bathroom is a great place to start your day. Every detail has been carefully selected to enhance calm and harmonious feelings.

Meet our interior designer
Lotta Agaton is one of Scandinavia’s most influential interior designers and has a close collaboration with Patriam. With an impressive portfolio of both private and commercial projects, she has once again contributed her expertise to create a unique atmosphere in Vinkelhuset.
When she takes on an interior assignment, Lotta always starts from the building’s architecture and its future occupants. For Vinkelhuset, the clean design and modern expression have been the basis for an interior design concept that combines Scandinavian simplicity with subtle elegance.
“New production offers fantastic opportunities,” says Lotta. “It’s about creating a home that feels both minimalistic and inviting, where small details and carefully selected materials make the difference.”
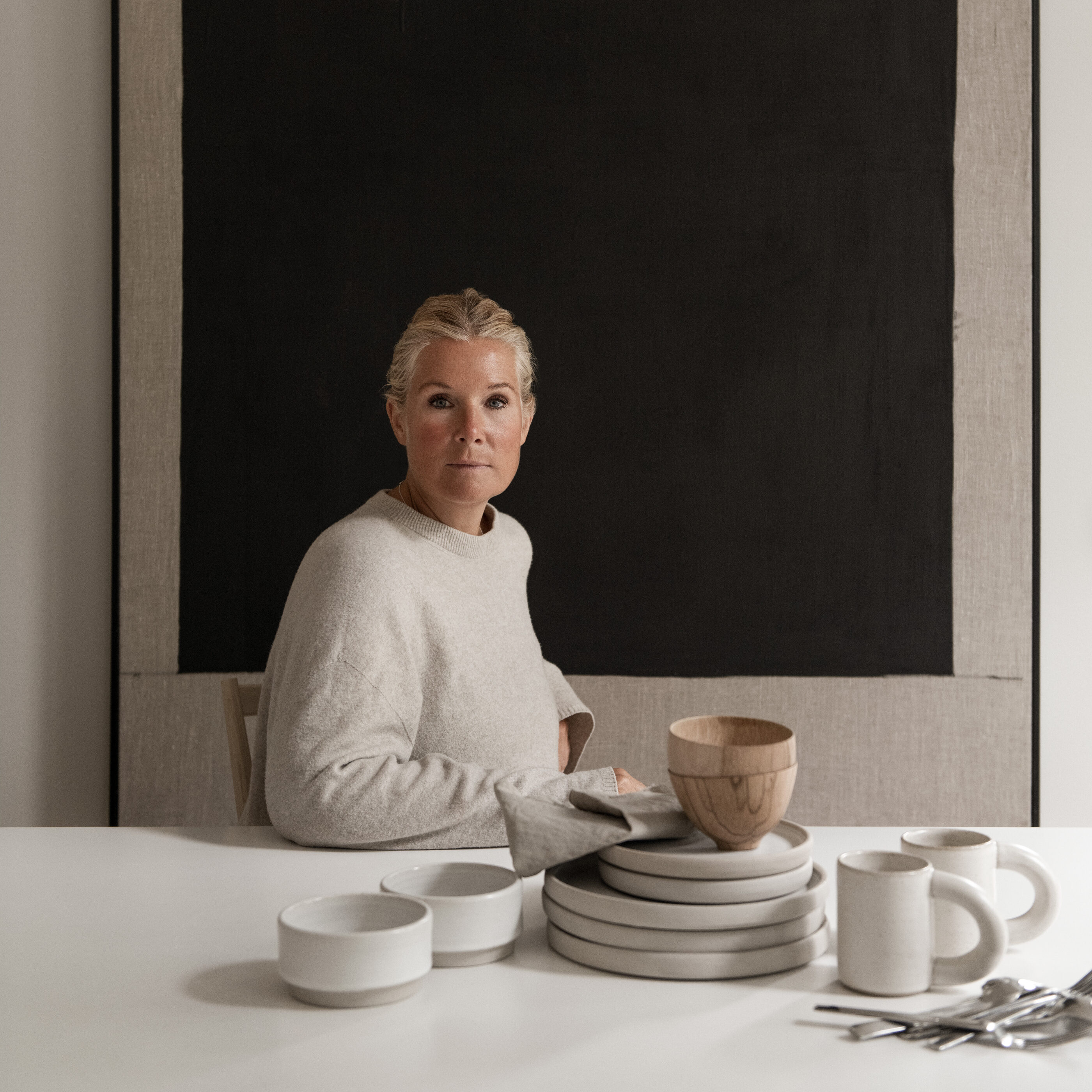
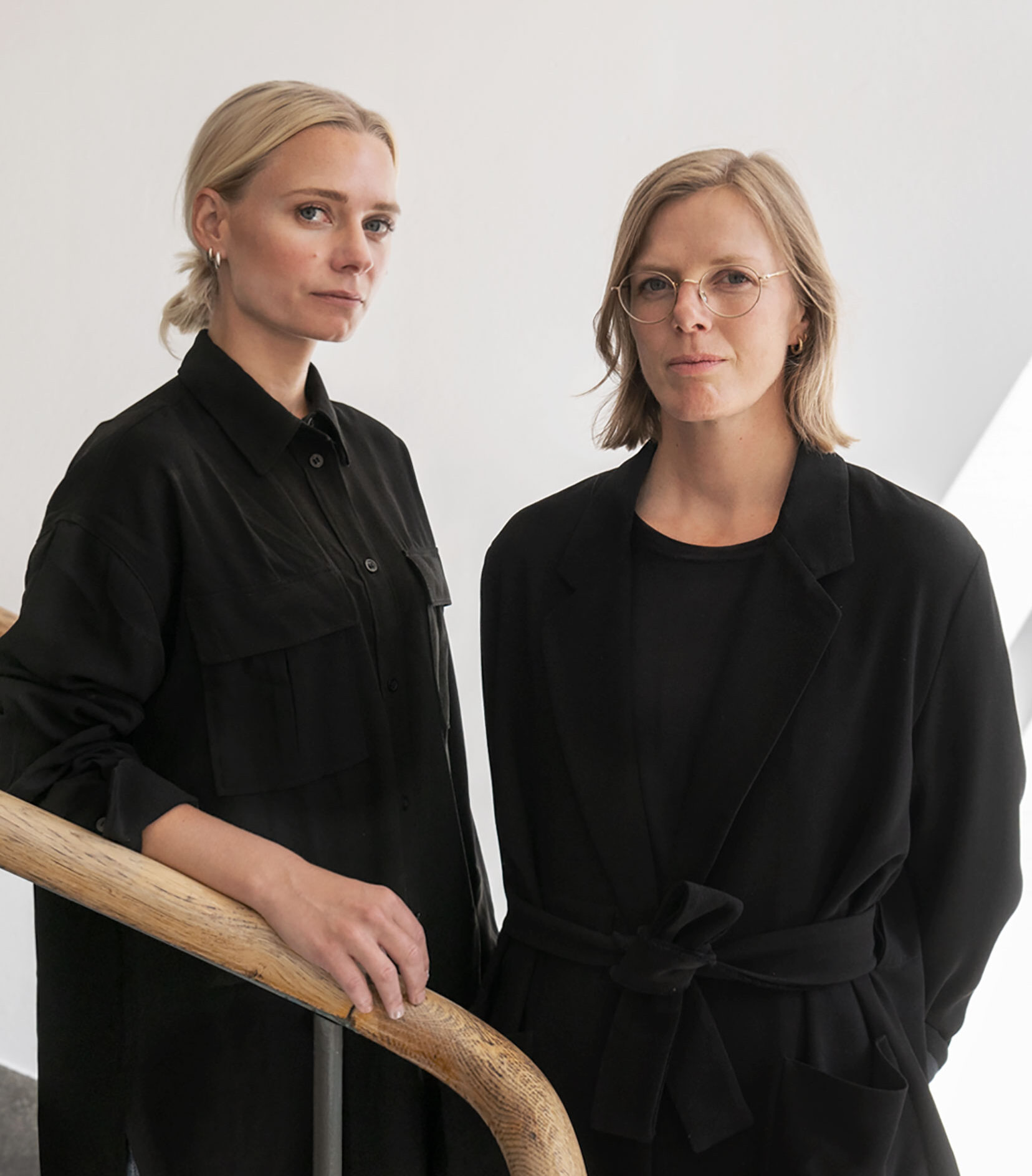
Meet our architects
In Vinkelhuset, we collaborate with architects Siri Lindberg and Ylva K Rosvall at Varg Arkitekter. Varg Arkitekter creates site-specific and distinctive architecture through a strong holistic approach, attention to detail and a well-thought-out relationship with the surroundings. Common to all projects is immersion — from the whole to the tiny details.
The house is solitary, very clear in its shape and expression. Its shape and angles give fantastic qualities to the apartments, which have a view in all four directions.
It is built in a horseshoe shape with an inner courtyard facing the water. The facade’s dominant material is light brick, which fits in with the rest of the buildings and colour scheme at Lilla Essingen. The windows are positioned to work well with the rooms inside, but also to create order and interest in the facades.
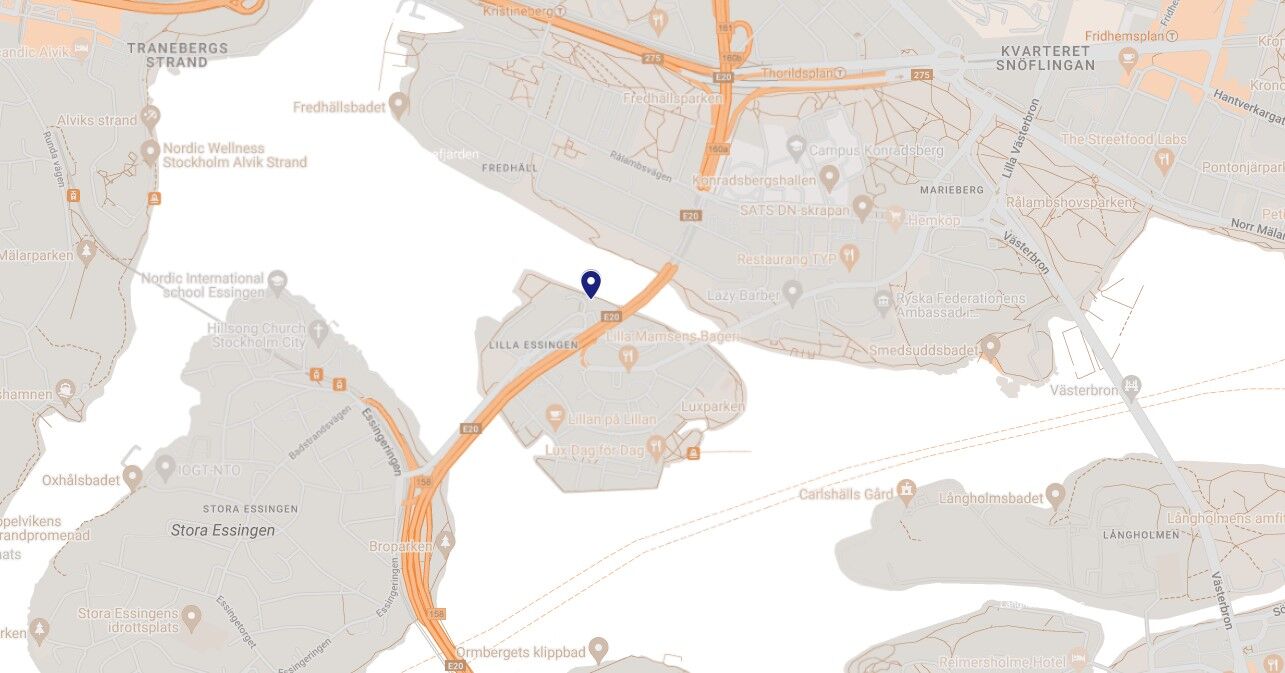
| Number | Floor | Number of rooms | Living area | Price | Monthly fee | Status |
|---|---|---|---|---|---|---|
| 1502 | 15 | 5 | 166 | 20,695,000 | 9 439 SEK/month | For Sale |
| 1402 | 14 | 5 | 166 | 19,295,000 | 9 439 SEK/month | For Sale |
| 1501 | 15 | 5 | 158 | 18,695,000 | 8 996 SEK/month | For Sale |
| 1302 | 13 | 5 | 166 | 17,995,000 | 9 439 SEK/month | For Sale |
| 1401 | 14 | 5 | 158 | 17,450,000 | 8 996 SEK/month | For Sale |
| 1201 | 12 | 5 | 158 | 15,300,000 | 8 996 SEK/month | For Sale |
| 1101 | 11 | 5 | 158 | 14,450,000 | 8 967 SEK/month | For Sale |
| 0901 | 09 | 3 | 77 | 7,895,000 | 4 968 SEK/month | For Sale |
| 1001 | 10 | 2 | 64 | 5,995,000 | 4 367 SEK/month | For Sale |
| 0902 | 09 | 3 | 72 | - | - | Sold |

